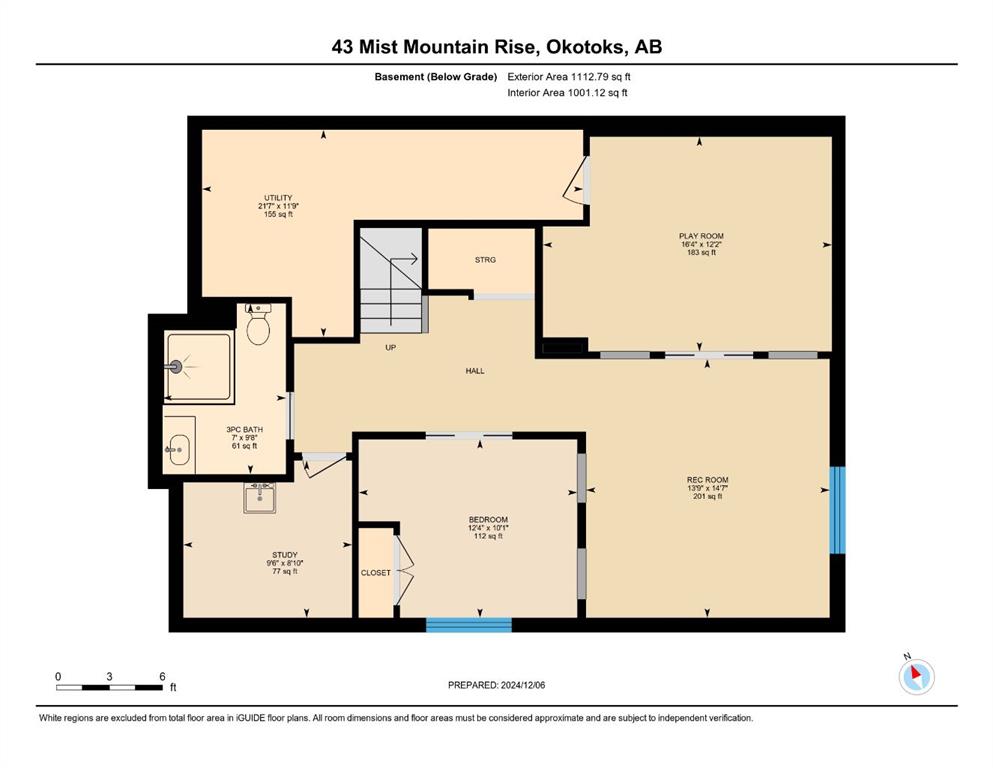Jonathan Salois / CIR Realty
43 Mist Mountain Rise , House for sale in Mountainview Okotoks , Alberta , T1S 5R4
MLS® # A2188921
Stunning home located on a south facing ridge with spectacular MOUNTAIN and RIVER VALLEY views! Discover this exceptional property offering over 3700sqft of meticulously finished living spaces across 3 levels, thoughtfully designed with quality high end and custom finishes! The main floor is sure to impress, featuring upgraded hardwood flooring, tray ceilings, chefs kitchen, main floor office and a mud room complete with custom closet and lockers. The open floor plan has a spacious dinning room with a large...
Essential Information
-
MLS® #
A2188921
-
Partial Bathrooms
1
-
Property Type
Detached
-
Full Bathrooms
3
-
Year Built
2018
-
Property Style
2 Storey
Community Information
-
Postal Code
T1S 5R4
Services & Amenities
-
Parking
Double Garage Attached
Interior
-
Floor Finish
CarpetHardwoodTileVinyl Plank
-
Interior Feature
Built-in FeaturesChandelierCloset OrganizersHigh CeilingsKitchen IslandOpen FloorplanPantryQuartz CountersSoaking TubStorage
-
Heating
Central
Exterior
-
Lot/Exterior Features
BBQ gas lineFire Pit
-
Construction
Cement Fiber BoardStone
-
Roof
Asphalt Shingle
Additional Details
-
Zoning
TN
$5916/month
Est. Monthly Payment


















































