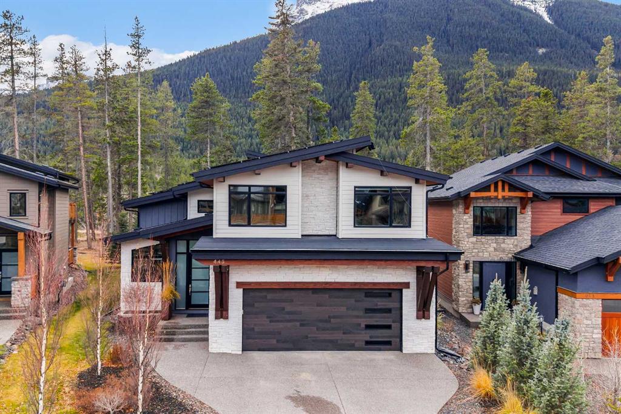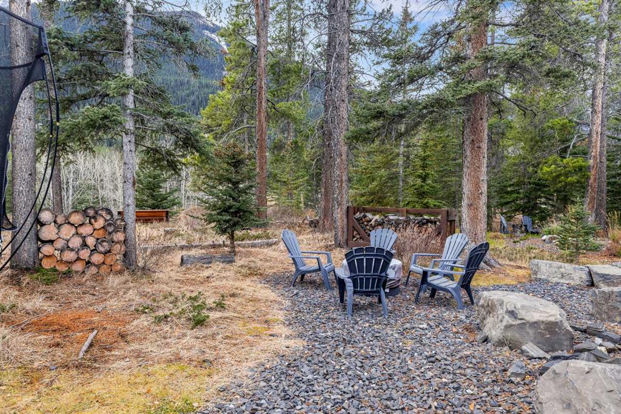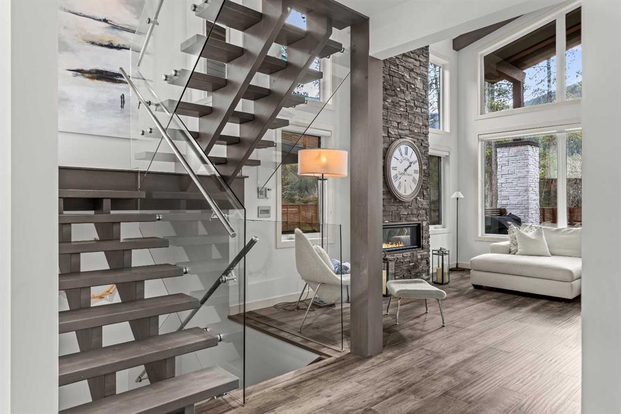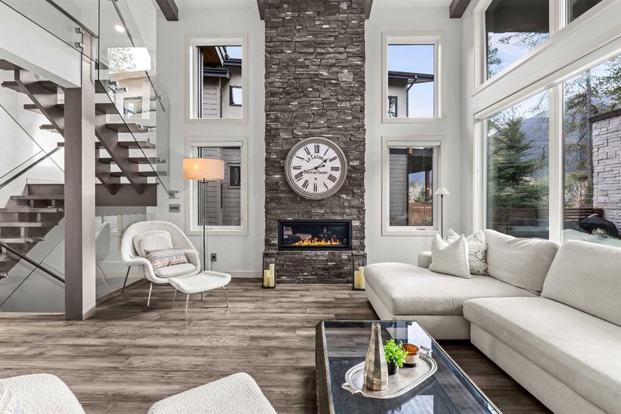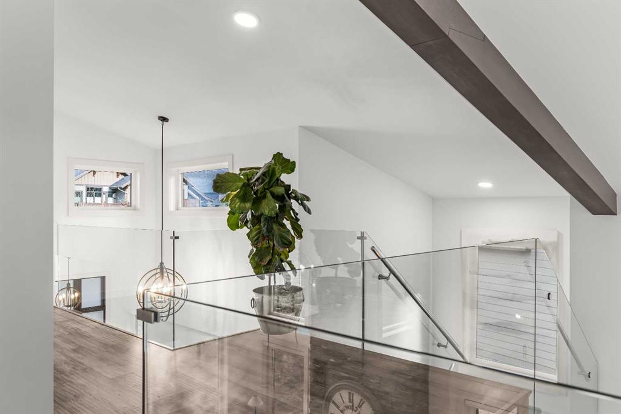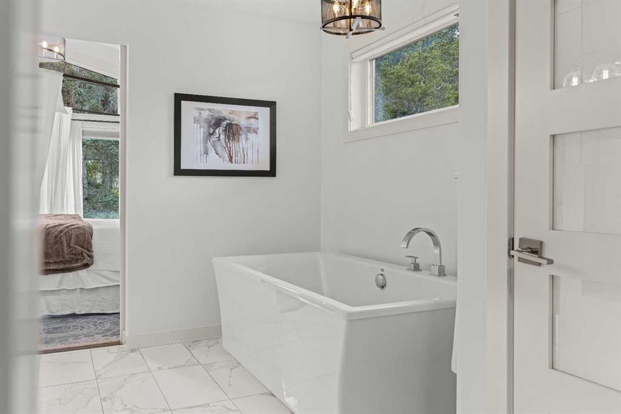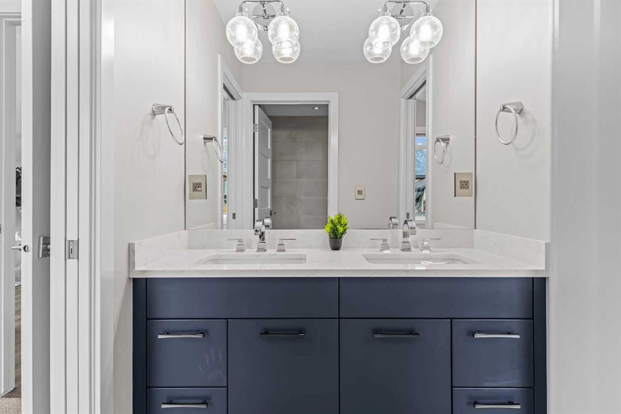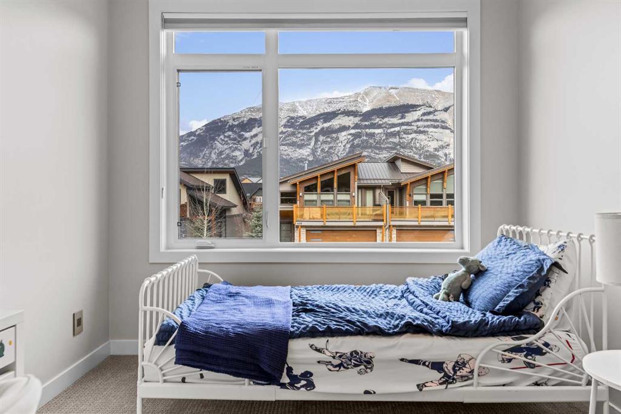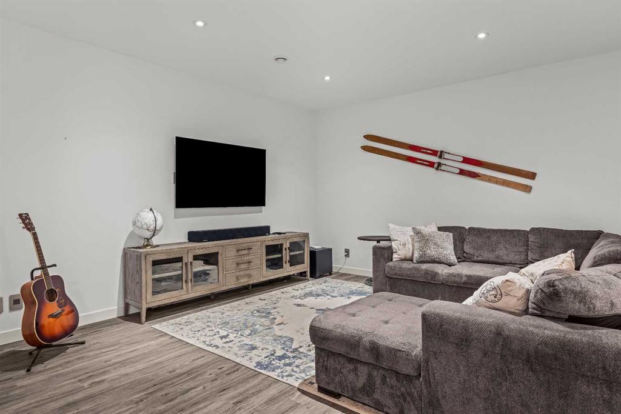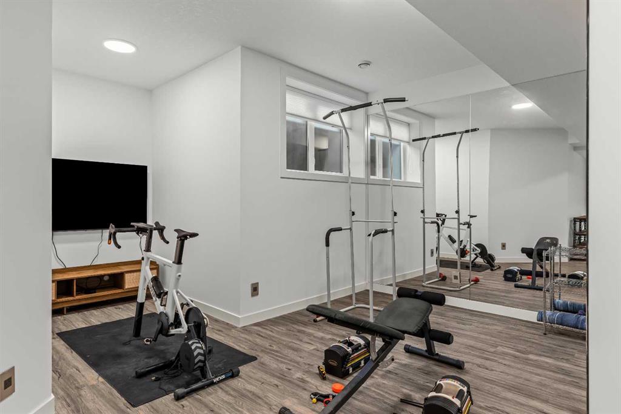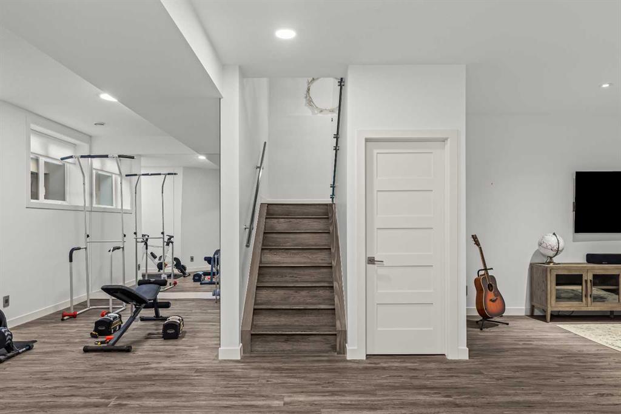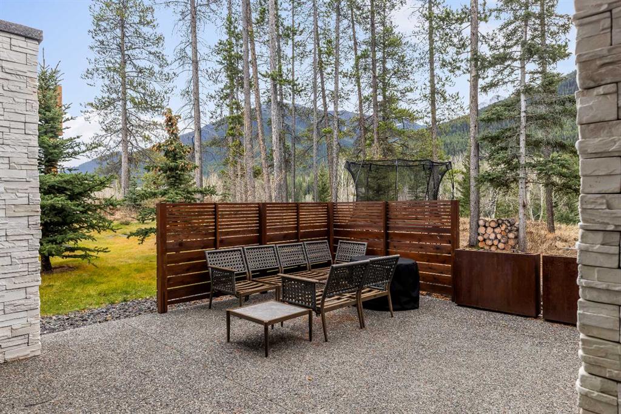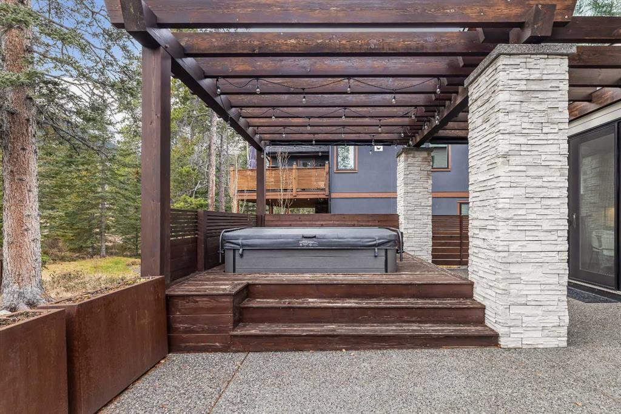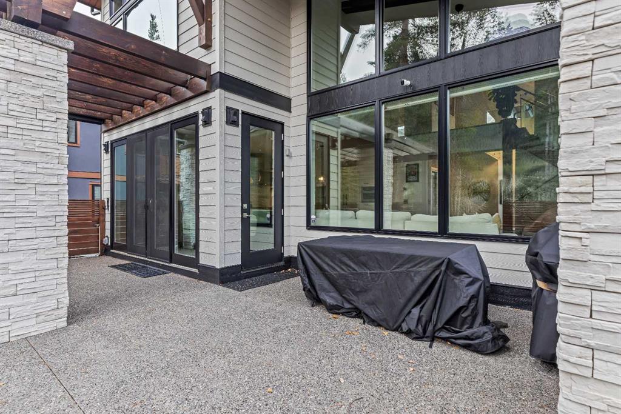Lori Mitchell / RE/MAX Alpine Realty
445 Stewart Creek Close , House for sale in Three Sisters Canmore , Alberta , T1W 0L6
MLS® # A2271598
Mountain-Modern Living on the 10th Hole of Stewart Creek Golf Course! Welcome to a rare offering in one of Three Sisters’ most peaceful and private enclaves .A stunning mountain-modern single family home backing directly onto the 10th hole at Stewart Creek Golf Course. Thoughtfully designed with function, style, and environmental consciousness, this 4-bed, 4-bath residence offers over 3,500 sq ft of refined living with beautiful natural light, warm timber accents, and a true connection to the surrounding la...
Essential Information
-
MLS® #
A2271598
-
Partial Bathrooms
1
-
Property Type
Detached
-
Full Bathrooms
3
-
Year Built
2018
-
Property Style
3 (or more) Storey
Community Information
-
Postal Code
T1W 0L6
Services & Amenities
-
Parking
Double Garage Attached
Interior
-
Floor Finish
Ceramic TileHardwoodVinyl Plank
-
Interior Feature
Beamed CeilingsCeiling Fan(s)Closet OrganizersDouble VanityHigh CeilingsKitchen IslandLow Flow Plumbing FixturesNatural WoodworkNo Animal HomeNo Smoking HomeOpen FloorplanPantryQuartz CountersSoaking TubStorageTankless Hot WaterVaulted Ceiling(s)Walk-In Closet(s)
-
Heating
In FloorFireplace(s)Forced Air
Exterior
-
Lot/Exterior Features
BBQ gas linePrivate Yard
-
Construction
OtherStoneStucco
-
Roof
Asphalt Shingle
Additional Details
-
Zoning
r1b
$13207/month
Est. Monthly Payment
