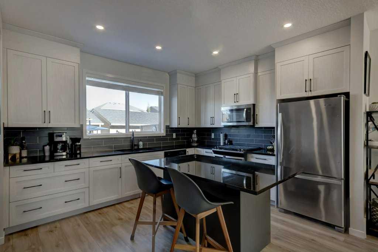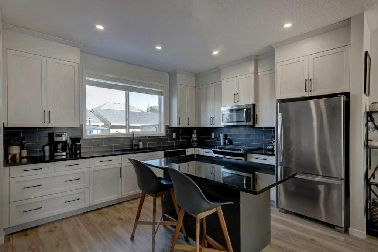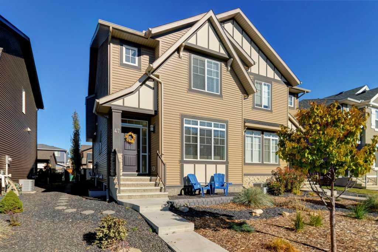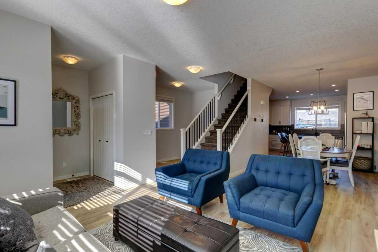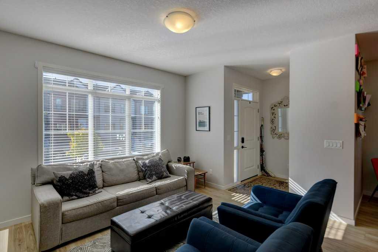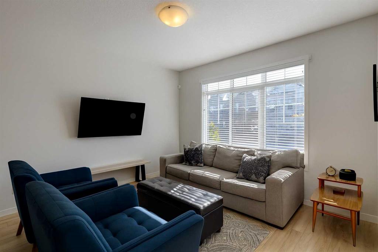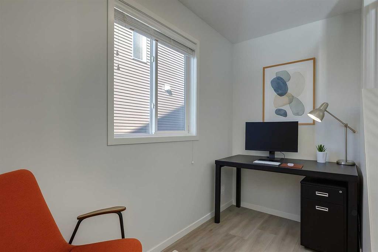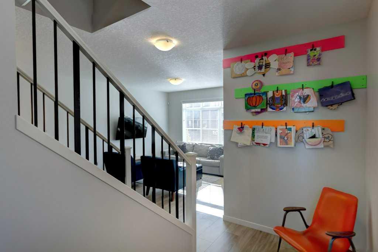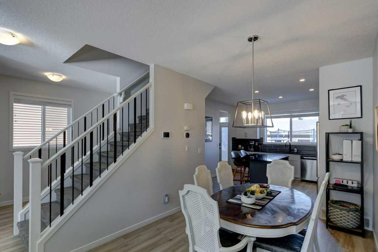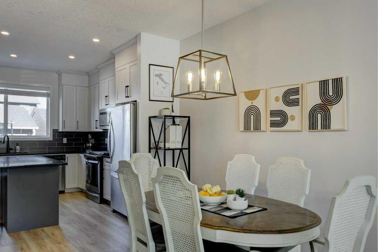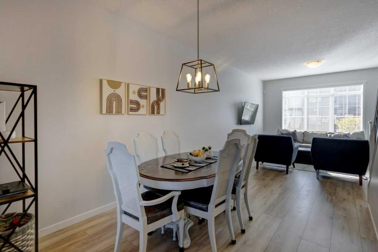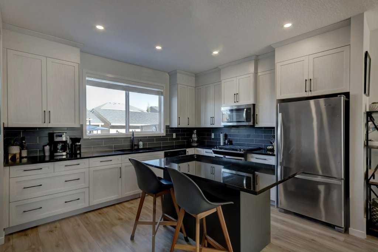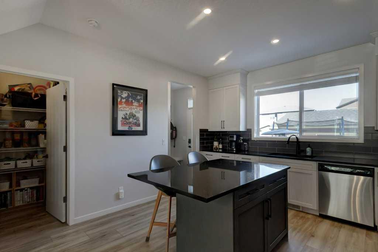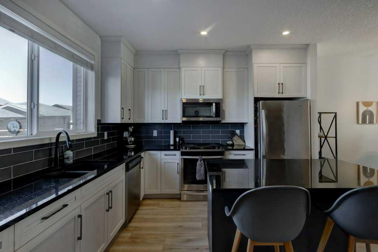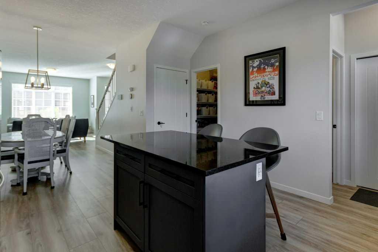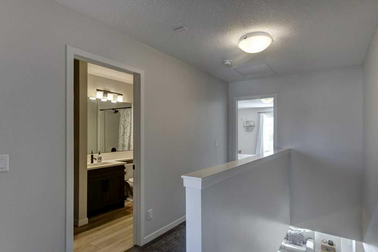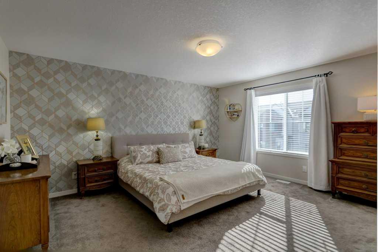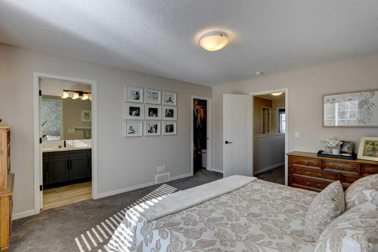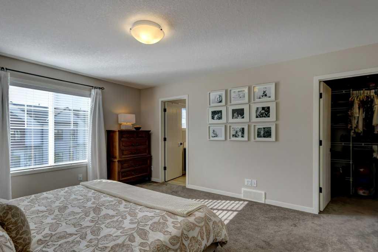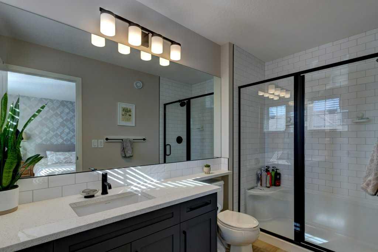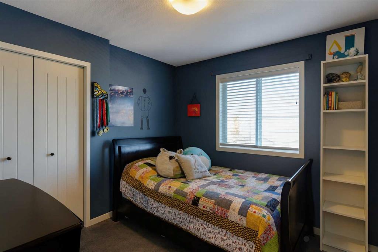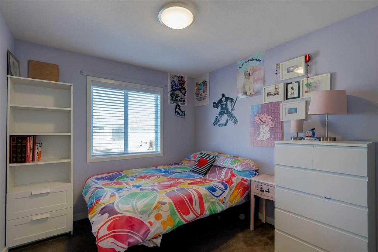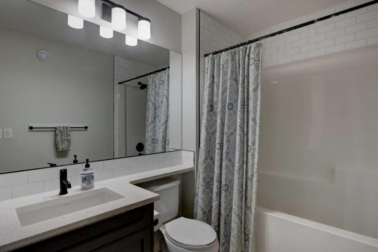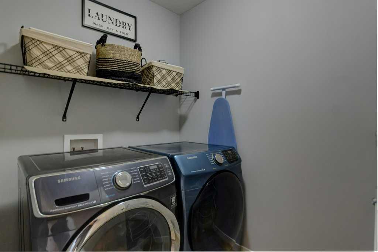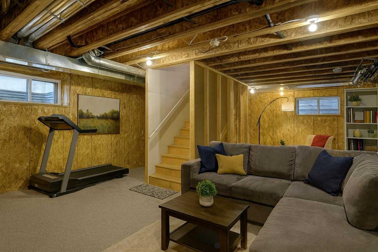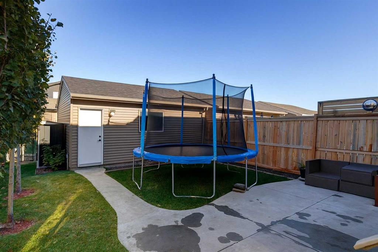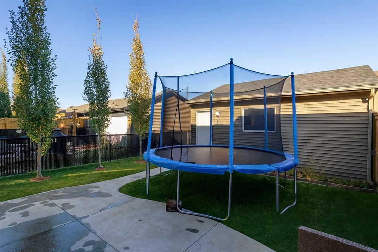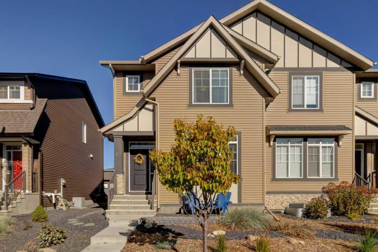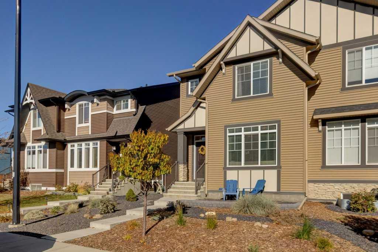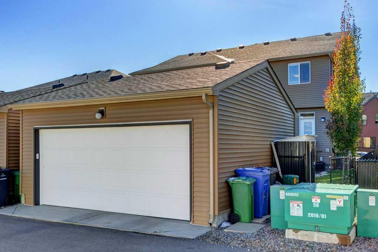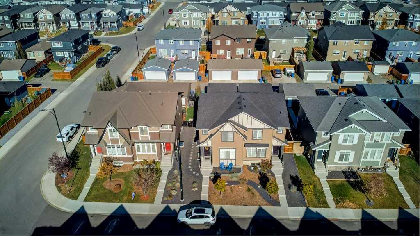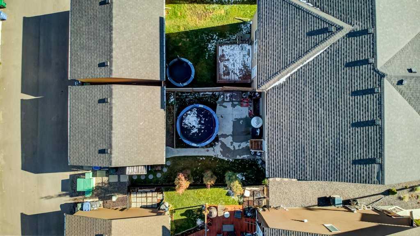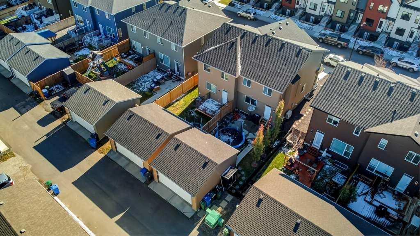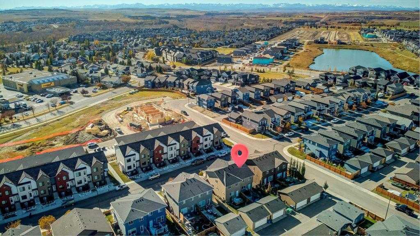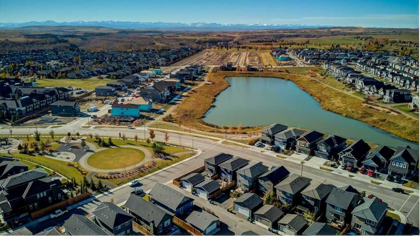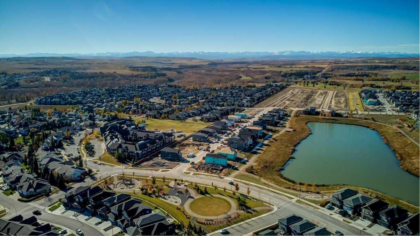Carlene Timmers / The Real Estate District
47 Willow Crescent Okotoks , Alberta , T1S 5S1
MLS® # A2271566
********OPEN HOUSE | SAT NOV 22, 1-2:30PM**********Looking for a 3-bedroom home in D’Arcy Ranch that feels like a brand-new build—without the wait, noise, or surprise costs? This upgraded semi-detached beauty offers over 2,000 sq ft of finished and future space, 3 bedrooms, 2.5 baths, and the confidence of remaining warranty. Move-in ready and designed for the way families live today***Perfect for Working From Home or a Growing Family*** The standout FEATURE? A main floor bonus flex space tucked just off th...
Essential Information
-
MLS® #
A2271566
-
Partial Bathrooms
1
-
Property Type
Semi Detached (Half Duplex)
-
Full Bathrooms
2
-
Year Built
2019
-
Property Style
2 StoreyAttached-Side by Side
Community Information
-
Postal Code
T1S 5S1
Services & Amenities
-
Parking
Double Garage Detached
Interior
-
Floor Finish
CarpetVinyl Plank
-
Interior Feature
Closet OrganizersGranite CountersHigh CeilingsNo Animal HomeNo Smoking HomeOpen FloorplanPantryStorageVinyl WindowsWalk-In Closet(s)
-
Heating
Forced Air
Exterior
-
Lot/Exterior Features
Other
-
Construction
StoneVinyl Siding
-
Roof
Asphalt Shingle
Additional Details
-
Zoning
TN
$2687/month
Est. Monthly Payment
