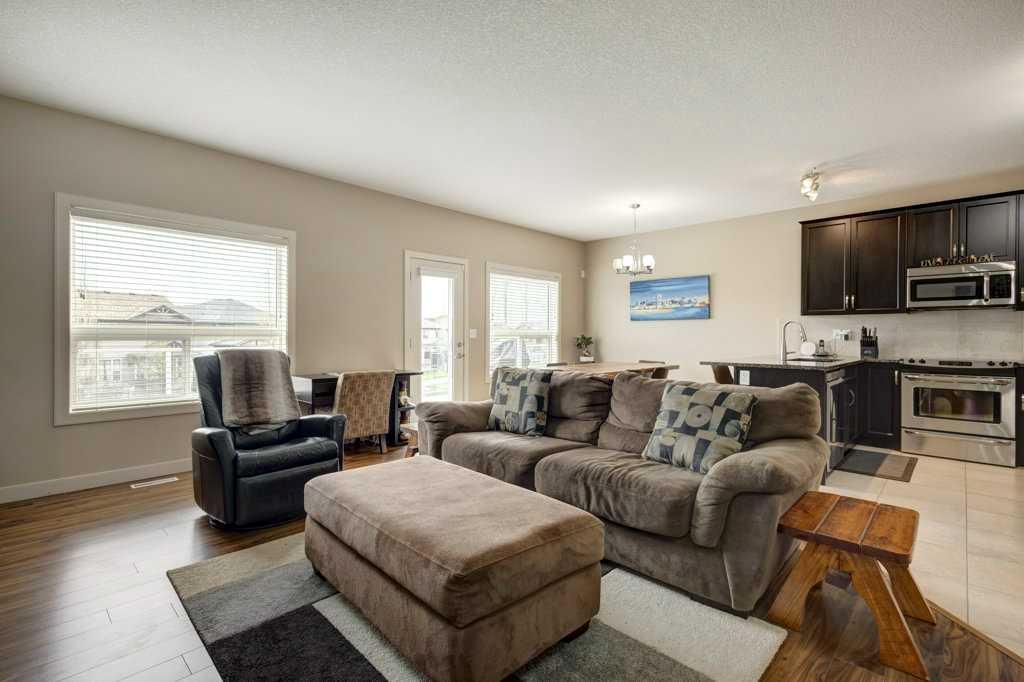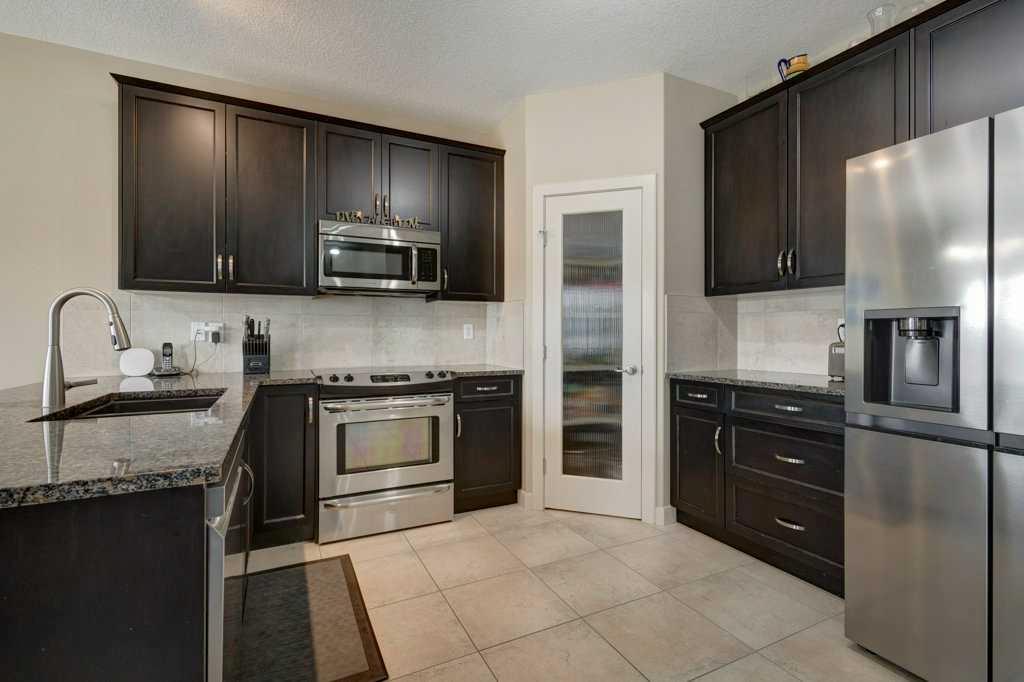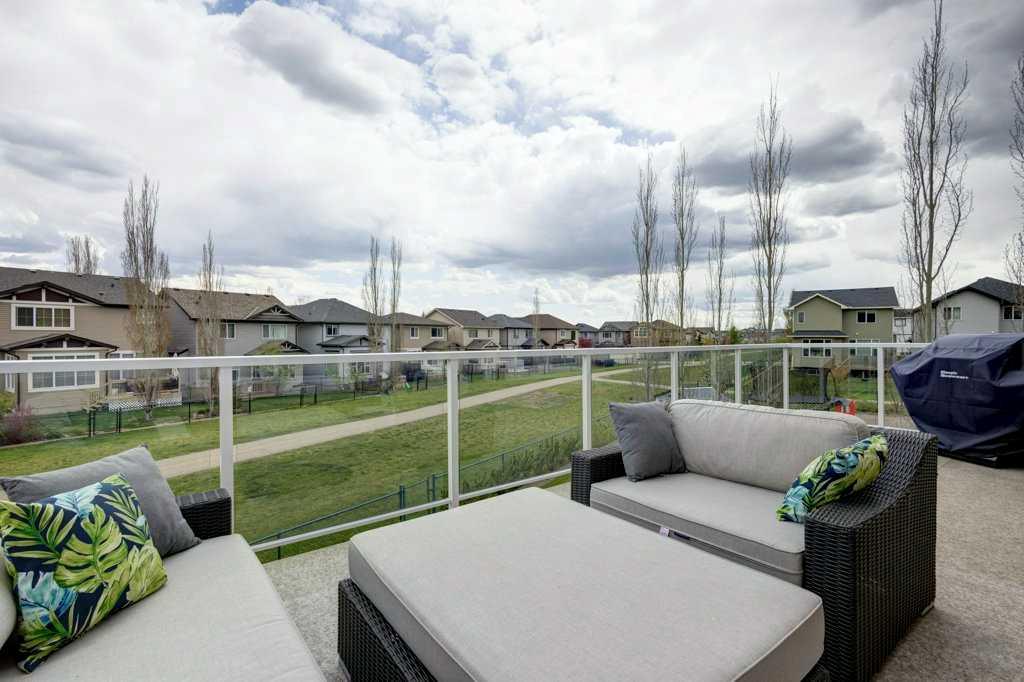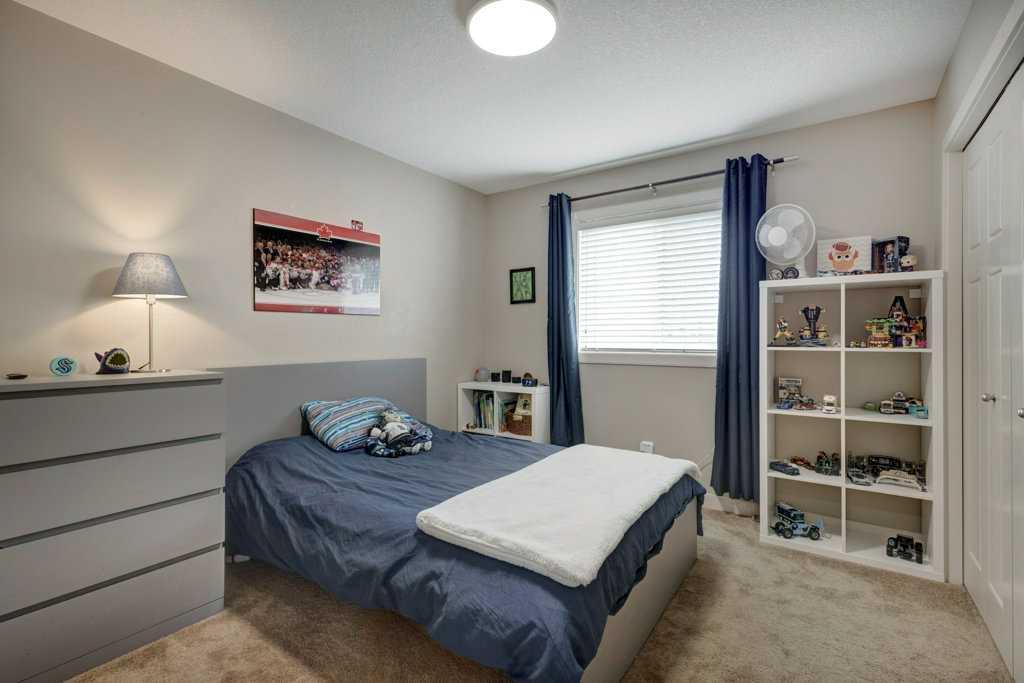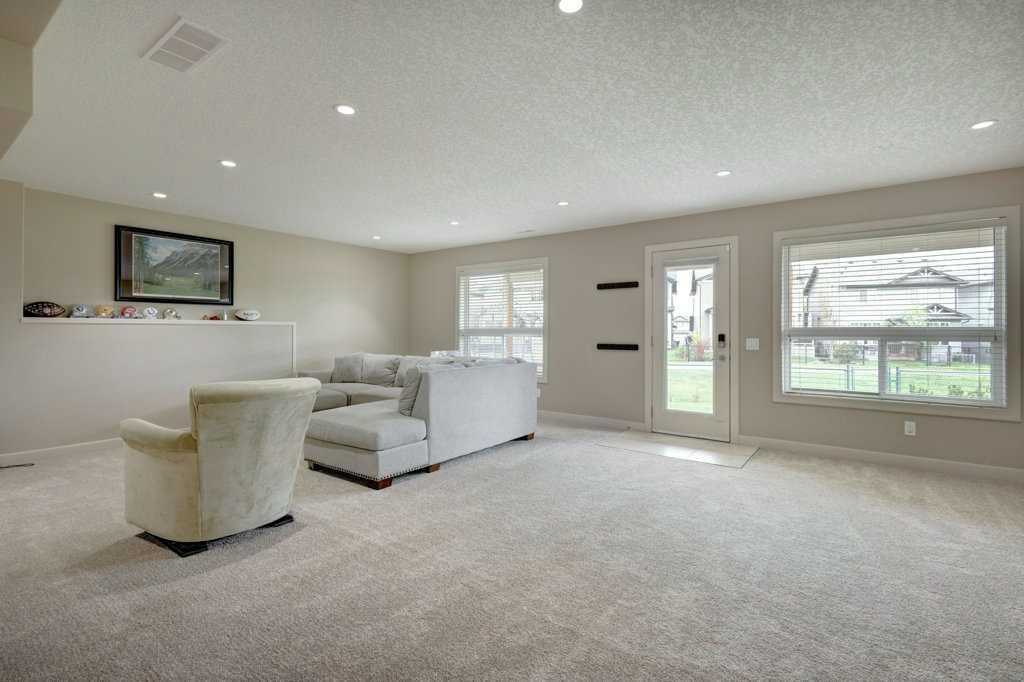Gregory Squire / RE/MAX Landan Real Estate
48 Everhollow Street SW, House for sale in Evergreen Calgary , Alberta , T2Y 0K2
MLS® # A2221909
Tucked into a quiet street in the sought-after Emerald Estates of Evergreen, this fully developed walkout home backs directly onto a wide green space and walking path, offering a rare blend of privacy, outdoor connection and everyday function. Set on a huge pie lot with rear SE exposure, the backyard is a dream for active families—fully fenced, beautifully landscaped and complete with a full-width upper deck and a covered lower patio, both offering generous outdoor living space and effortless connection to ...
Essential Information
-
MLS® #
A2221909
-
Partial Bathrooms
1
-
Property Type
Detached
-
Full Bathrooms
3
-
Year Built
2012
-
Property Style
2 Storey
Community Information
-
Postal Code
T2Y 0K2
Services & Amenities
-
Parking
AggregateDouble Garage Attached
Interior
-
Floor Finish
CarpetLaminateTile
-
Interior Feature
Breakfast BarGranite CountersHigh CeilingsOpen FloorplanPantryRecessed LightingSoaking TubStorageTankless Hot WaterWalk-In Closet(s)
-
Heating
Forced AirNatural Gas
Exterior
-
Lot/Exterior Features
Private Yard
-
Construction
CedarStoneVinyl SidingWood Frame
-
Roof
Asphalt Shingle
Additional Details
-
Zoning
R-G
$3780/month
Est. Monthly Payment




