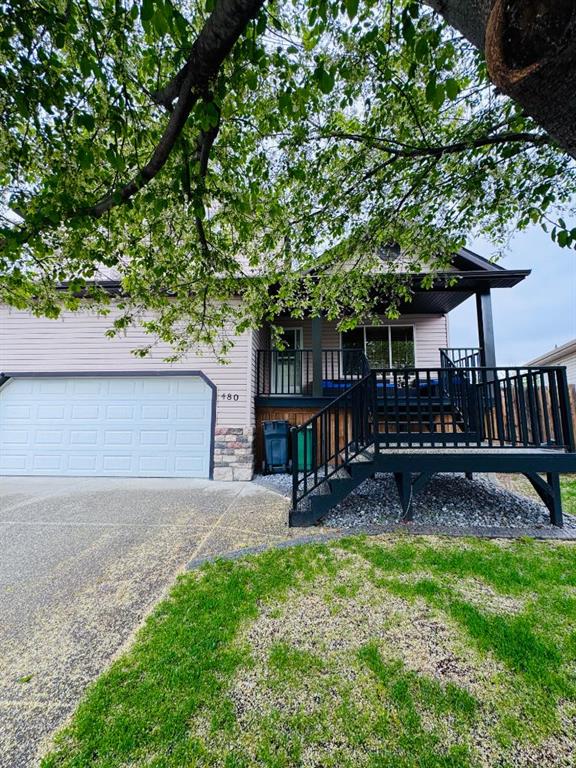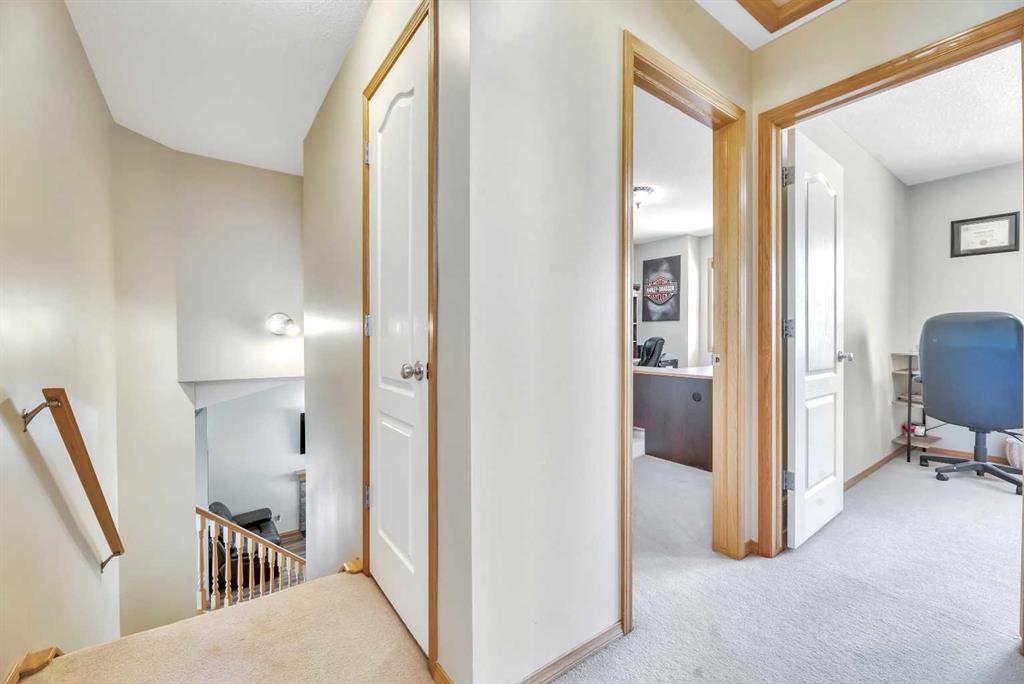Amanda Bazant / RE/MAX Key
480 Highland Close , House for sale in Hillview Estates Strathmore , Alberta , T1P 1Z5
MLS® # A2218593
Now listed at $549,900, this 3-bedroom, 2.5-bath home in Hillview Estates delivers the space, peace, and small-town charm you've been craving—just 30 minutes from Calgary. The oversized, meticulously kept yard, double attached garage, and heated 12x25 shed with 220 power make it perfect for families, hobbyists, or anyone needing extra room. Inside, vaulted ceilings and sun-filled living spaces welcome you in, with a cozy gas fireplace and a kitchen featuring stainless steel appliances, a movable island, and...
Essential Information
-
MLS® #
A2218593
-
Partial Bathrooms
1
-
Property Type
Detached
-
Full Bathrooms
2
-
Year Built
2006
-
Property Style
2 Storey
Community Information
-
Postal Code
T1P 1Z5
Services & Amenities
-
Parking
Concrete DrivewayDouble Garage AttachedDrivewayGarage Faces Front
Interior
-
Floor Finish
CarpetLinoleumSee RemarksVinyl Plank
-
Interior Feature
High CeilingsKitchen IslandLaminate CountersPantryVaulted Ceiling(s)Vinyl WindowsWalk-In Closet(s)
-
Heating
Fireplace(s)Forced AirNatural Gas
Exterior
-
Lot/Exterior Features
BBQ gas lineGardenPrivate YardStorage
-
Construction
Vinyl Siding
-
Roof
Asphalt Shingle
Additional Details
-
Zoning
R1
$2505/month
Est. Monthly Payment




































