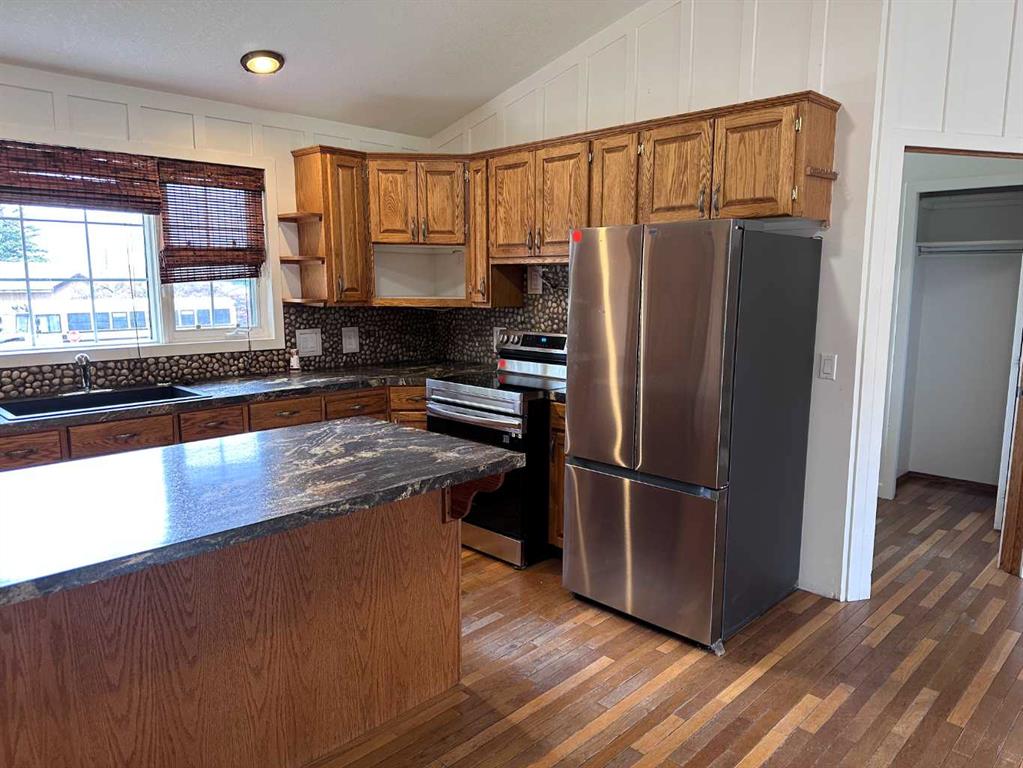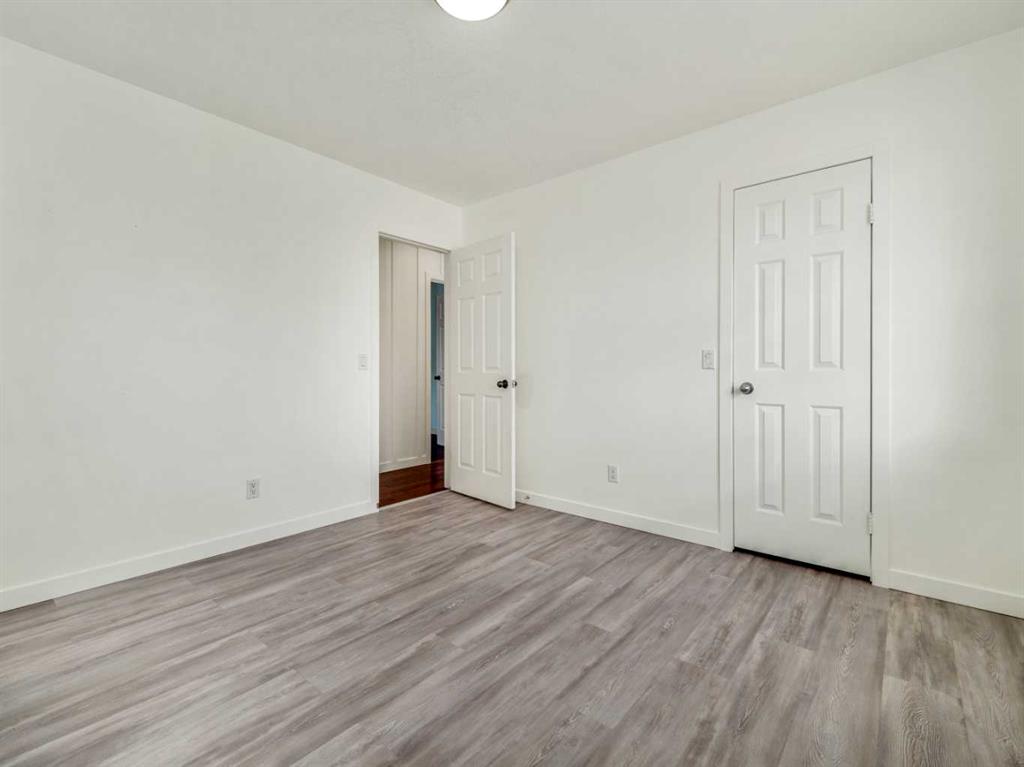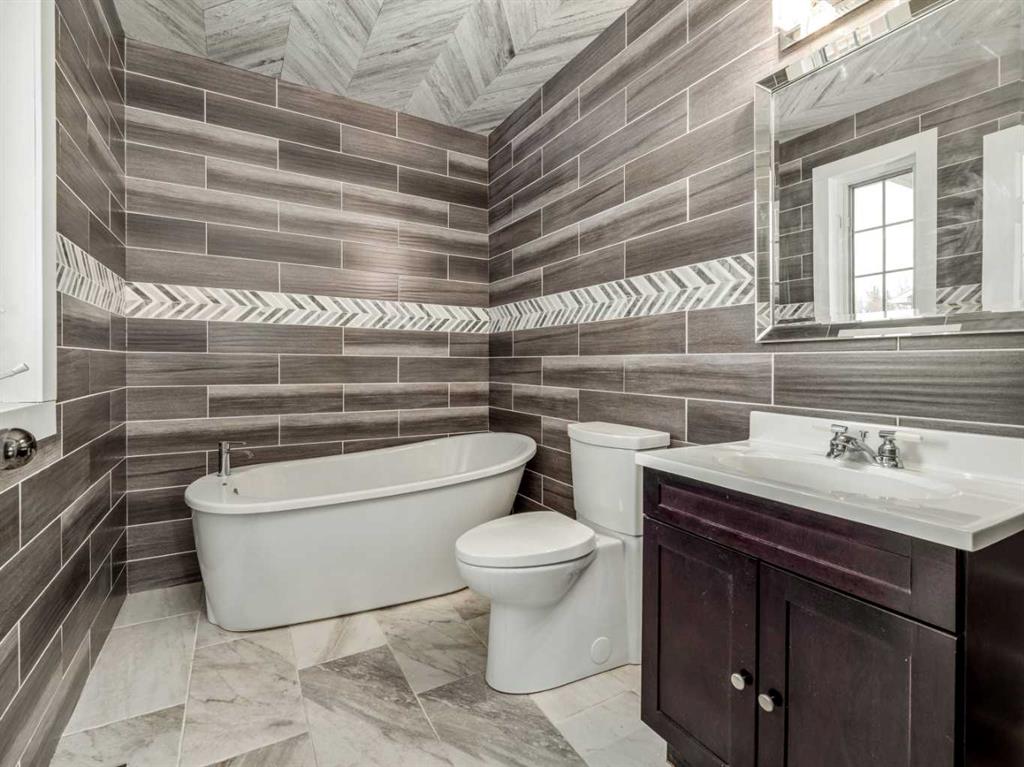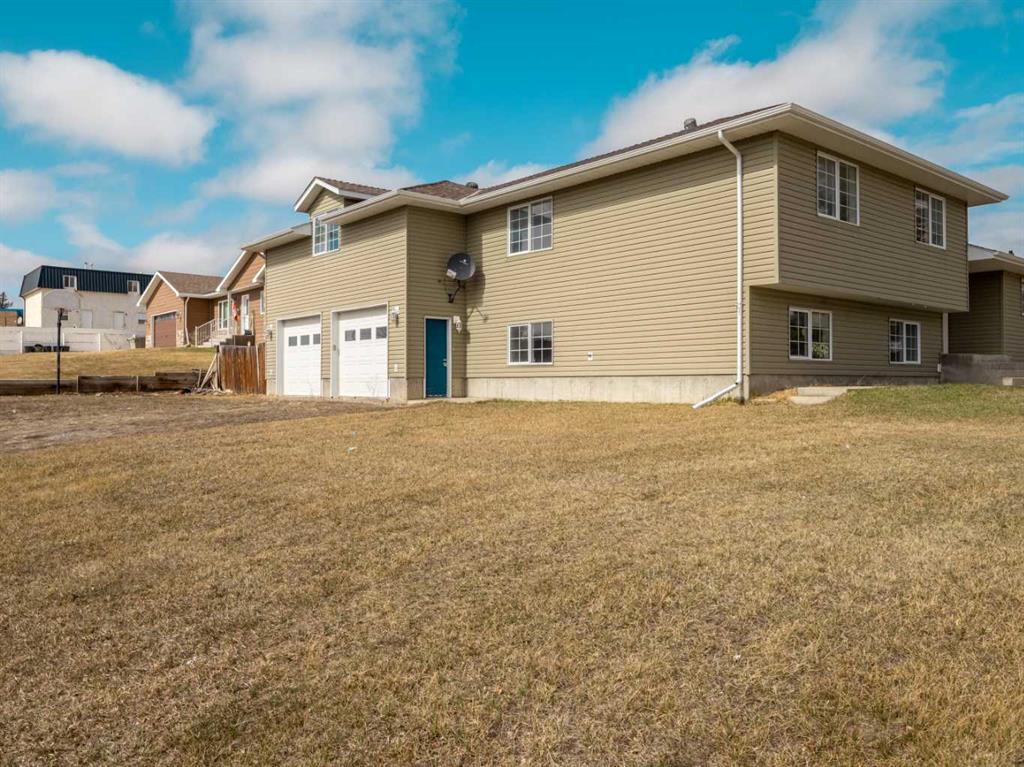David Miller / MaxWell Capital Realty - Cardston
495 6 Street W, House for sale in NONE Cardston , Alberta , T0K0K0
MLS® # A2207766
This SPACIOUS 5 bedroom, 4 full bathroom, 2,800 ft.², 4 - Level Split home is as GORGEOUS as it is HUGE! From the moment you enter, you will notice the ample natural light, which exists because all the windows are much larger than you would typically find in a "normal" home. Add to that more than 1,300ft.² of finished square feet below grade (not included in the official total square footage) and you have an attractive family home at a FANTASTIC PRICE! As you walk through, you will LOVE the open concep...
Essential Information
-
MLS® #
A2207766
-
Year Built
1995
-
Property Style
4 Level Split
-
Full Bathrooms
4
-
Property Type
Detached
Community Information
-
Postal Code
T0K0K0
Services & Amenities
-
Parking
Additional ParkingDouble Garage AttachedGarage Faces SideGravel DrivewayHeated GarageOversizedUnpaved
Interior
-
Floor Finish
HardwoodVinylVinyl Plank
-
Interior Feature
Ceiling Fan(s)Closet OrganizersCrown MoldingHigh CeilingsKitchen IslandLaminate CountersNo Smoking HomeOpen FloorplanStorageVaulted Ceiling(s)Vinyl WindowsWood Windows
-
Heating
BoilerIn FloorFireplace(s)Forced AirNatural Gas
Exterior
-
Lot/Exterior Features
NoneRain Gutters
-
Construction
ConcreteVinyl SidingWood Frame
-
Roof
Asphalt Shingle
Additional Details
-
Zoning
R1
$2455/month
Est. Monthly Payment















































