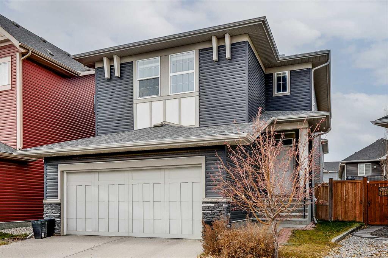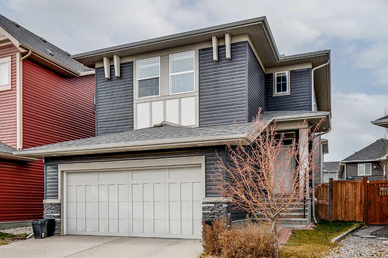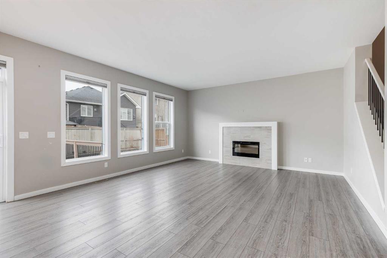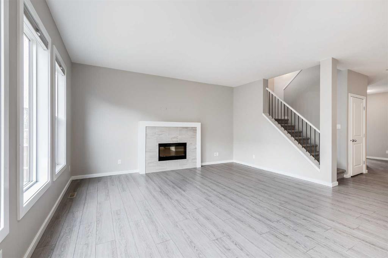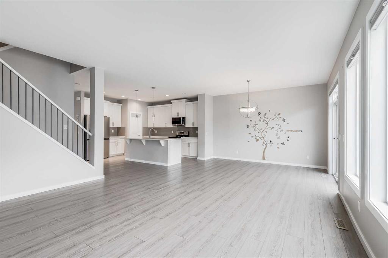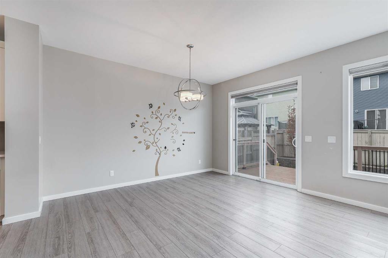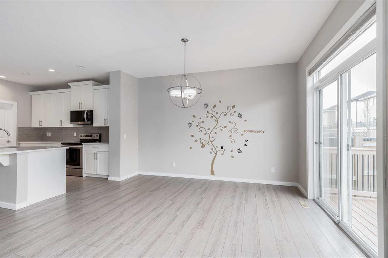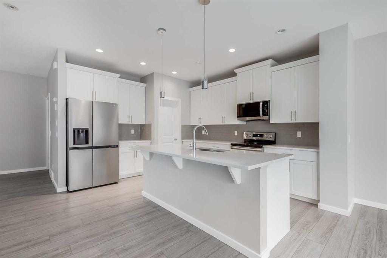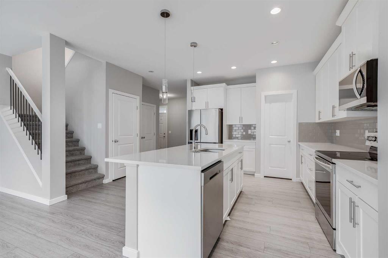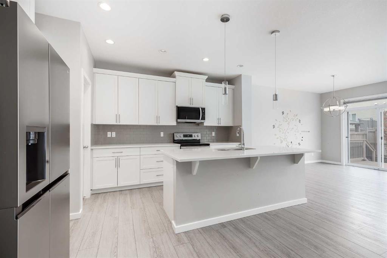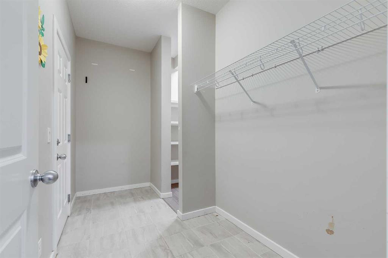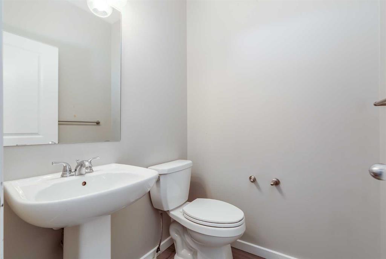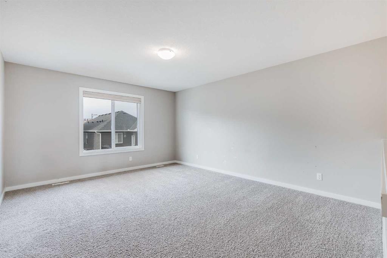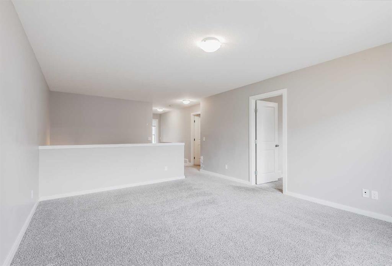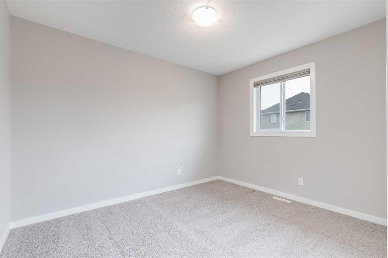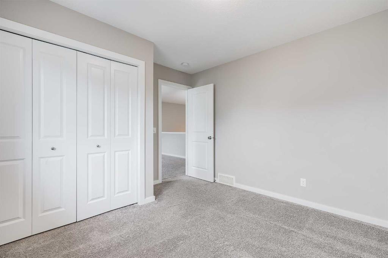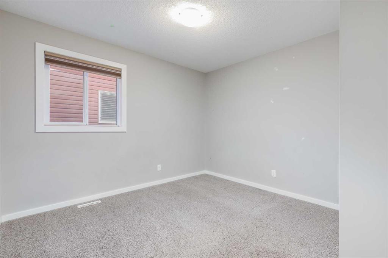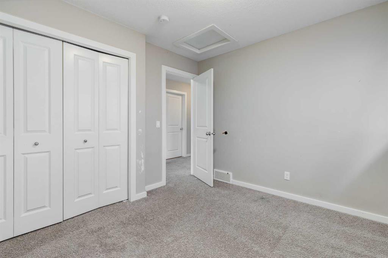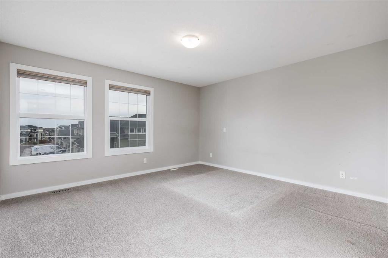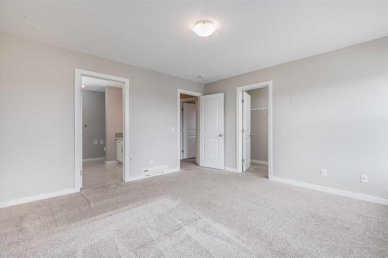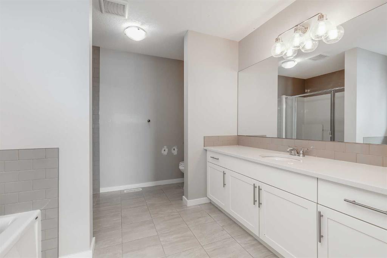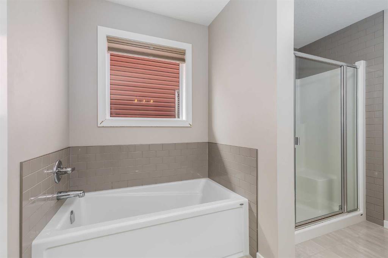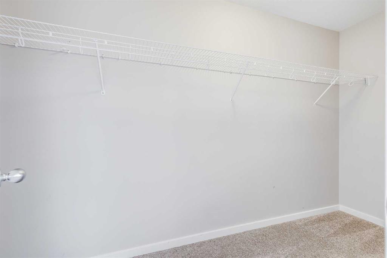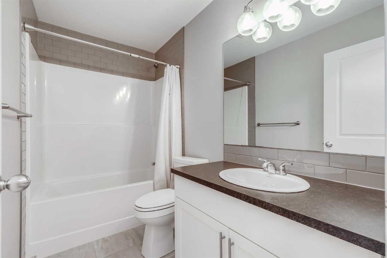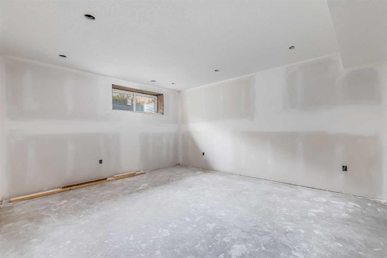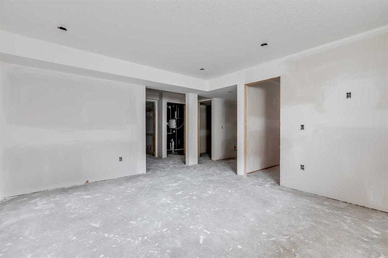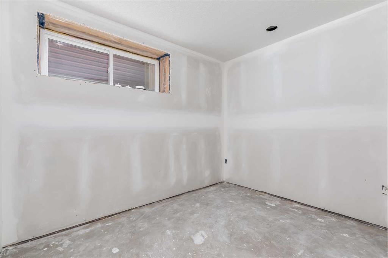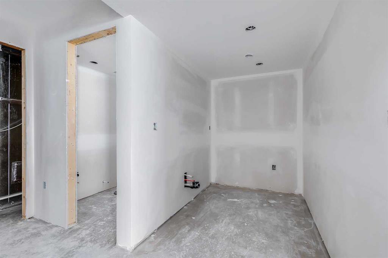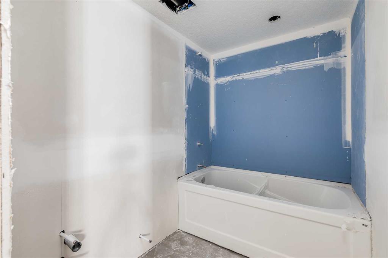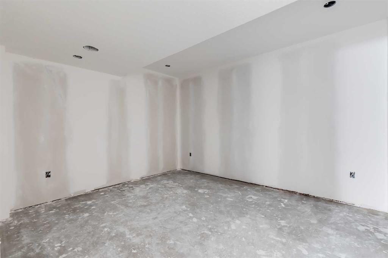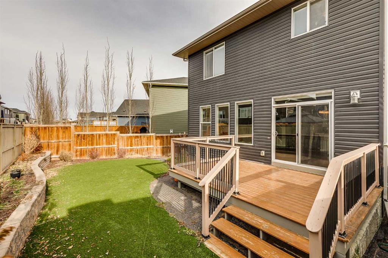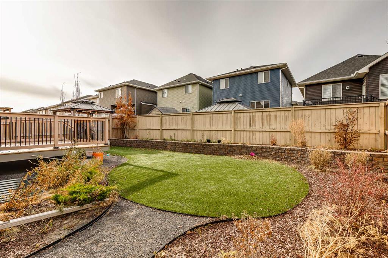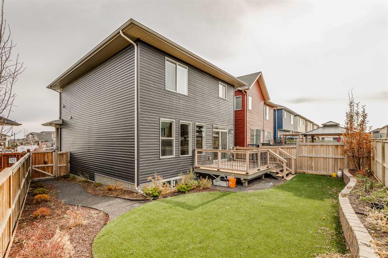Brian van Vliet / Real Broker
511 Bayview Way SW, House for sale in Bayview Airdrie , Alberta , T4B 5C7
MLS® # A2269290
Welcome home to 511 Bayview Way SW, a bright and spacious two storey home offering over 2100 square feet of comfortable living in the beautiful community of Bayview in Airdrie. Step inside to an open main floor that features luxury vinyl plank flooring throughout and a modern layout designed for everyday living. The kitchen shines with matching stainless steel appliances, quartz countertops, a large island, and an abundance of cabinetry. The dining area flows effortlessly into a spacious living room with a ...
Essential Information
-
MLS® #
A2269290
-
Partial Bathrooms
1
-
Property Type
Detached
-
Full Bathrooms
2
-
Year Built
2018
-
Property Style
2 Storey
Community Information
-
Postal Code
T4B 5C7
Services & Amenities
-
Parking
Double Garage AttachedDrivewayGarage Faces Front
Interior
-
Floor Finish
CarpetCeramic TileVinyl Plank
-
Interior Feature
Breakfast BarKitchen IslandNo Smoking HomeOpen FloorplanQuartz CountersWalk-In Closet(s)
-
Heating
Forced AirNatural Gas
Exterior
-
Lot/Exterior Features
None
-
Construction
StoneVinyl SidingWood Frame
-
Roof
Asphalt Shingle
Additional Details
-
Zoning
R1-U
$2732/month
Est. Monthly Payment
