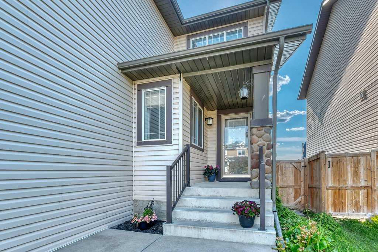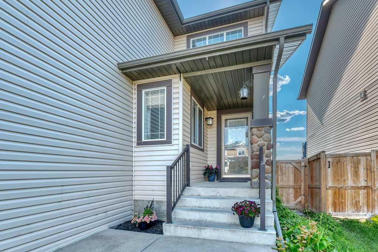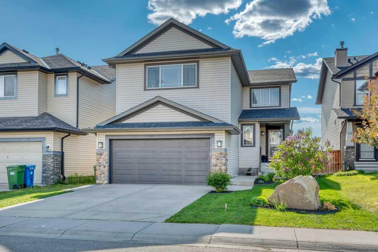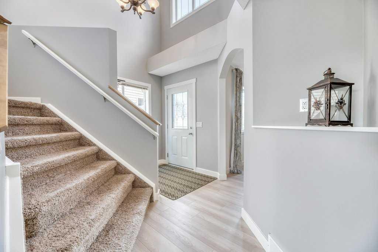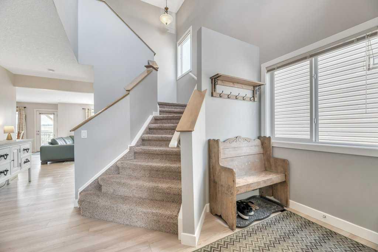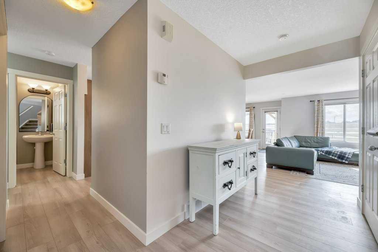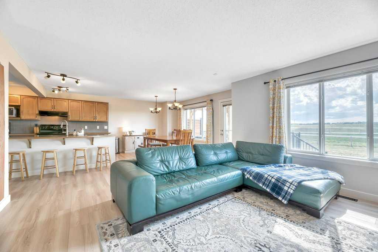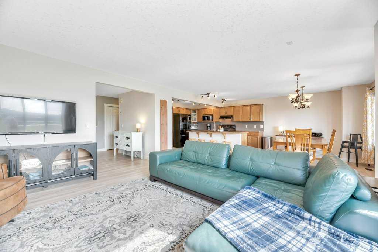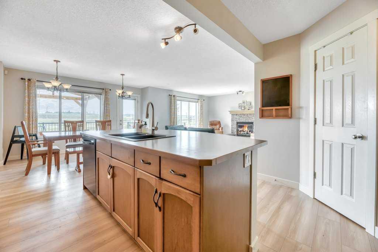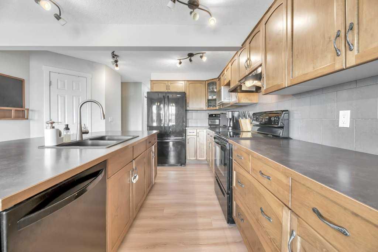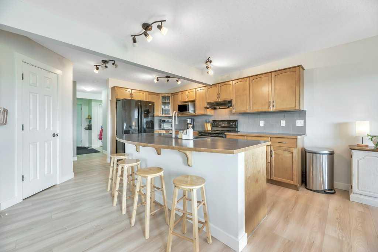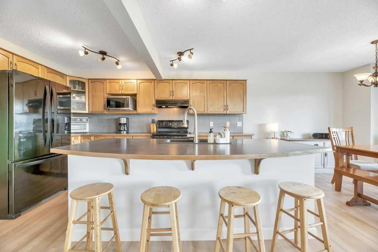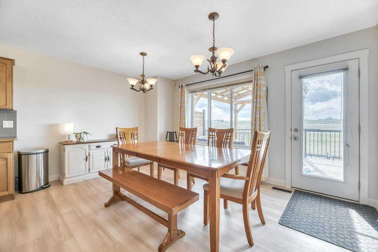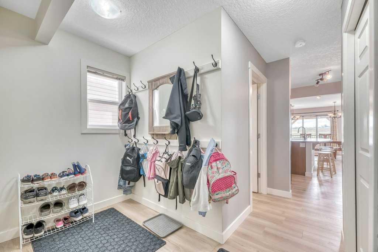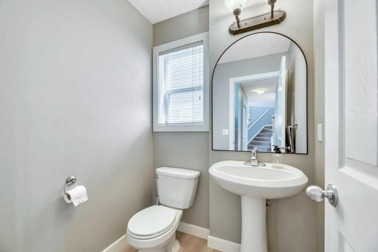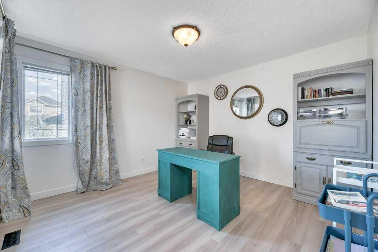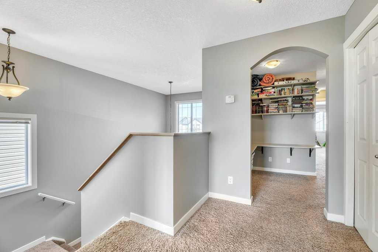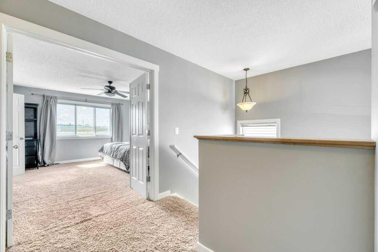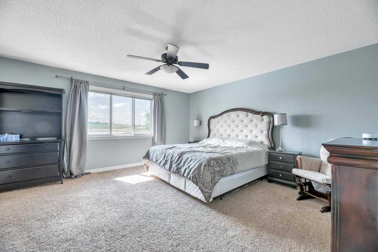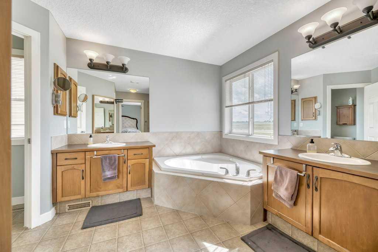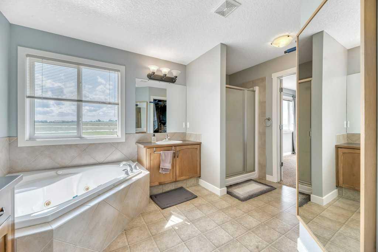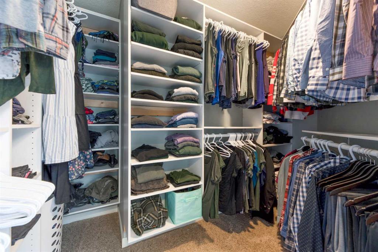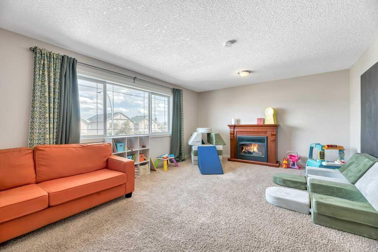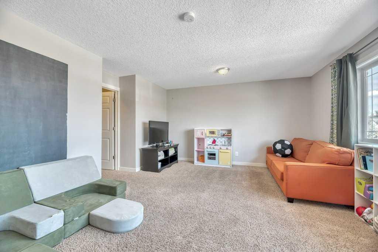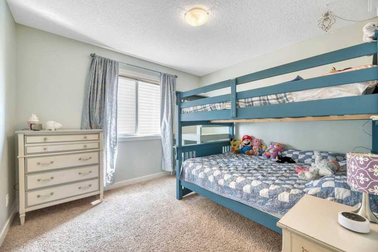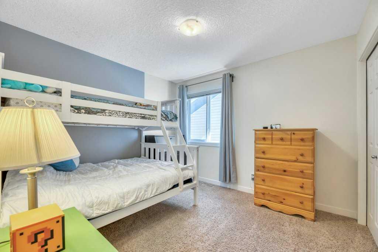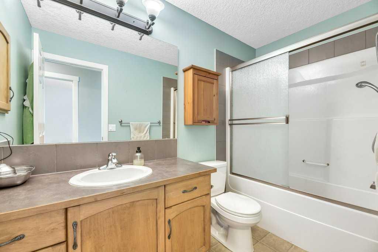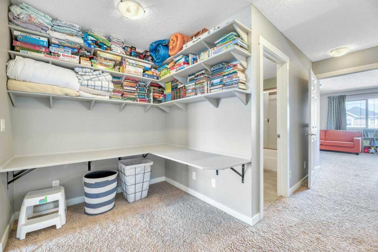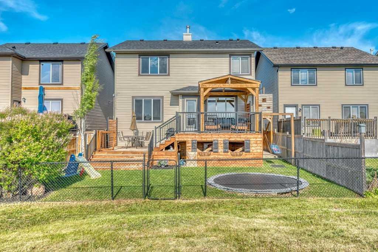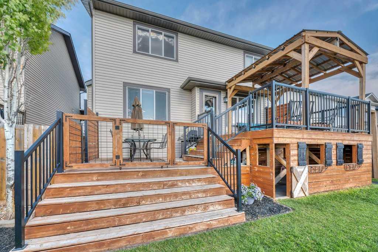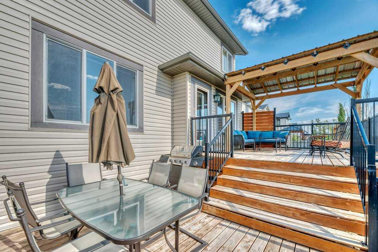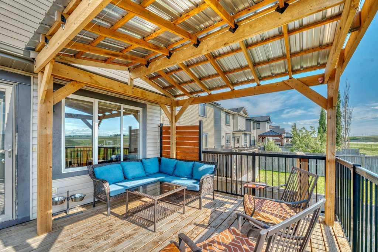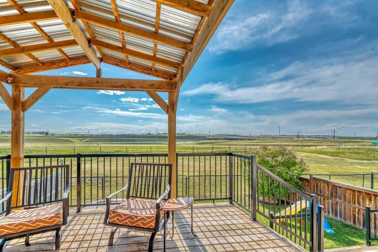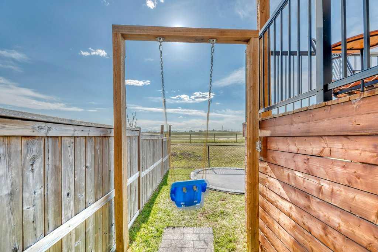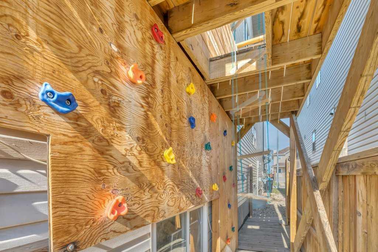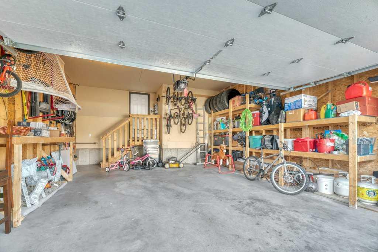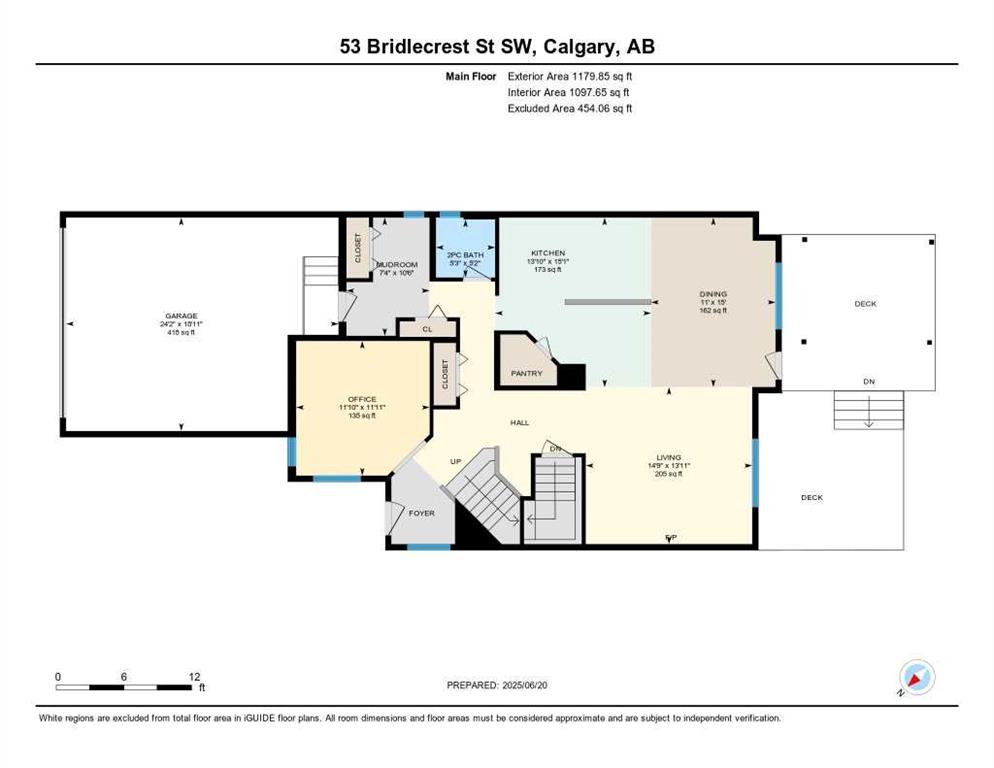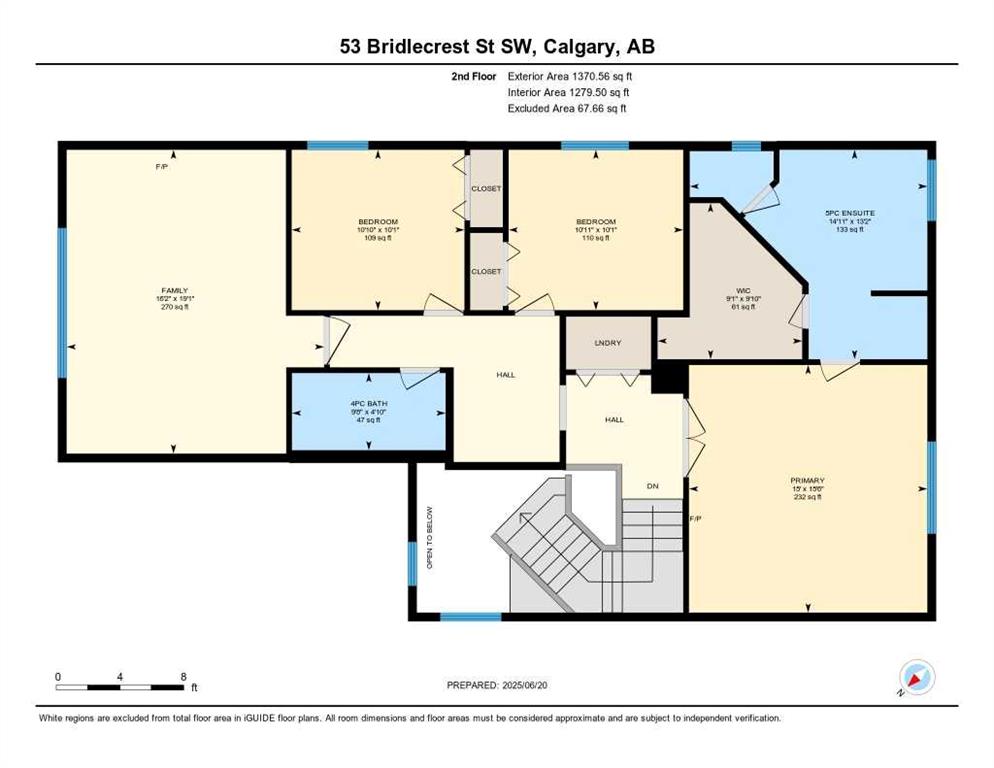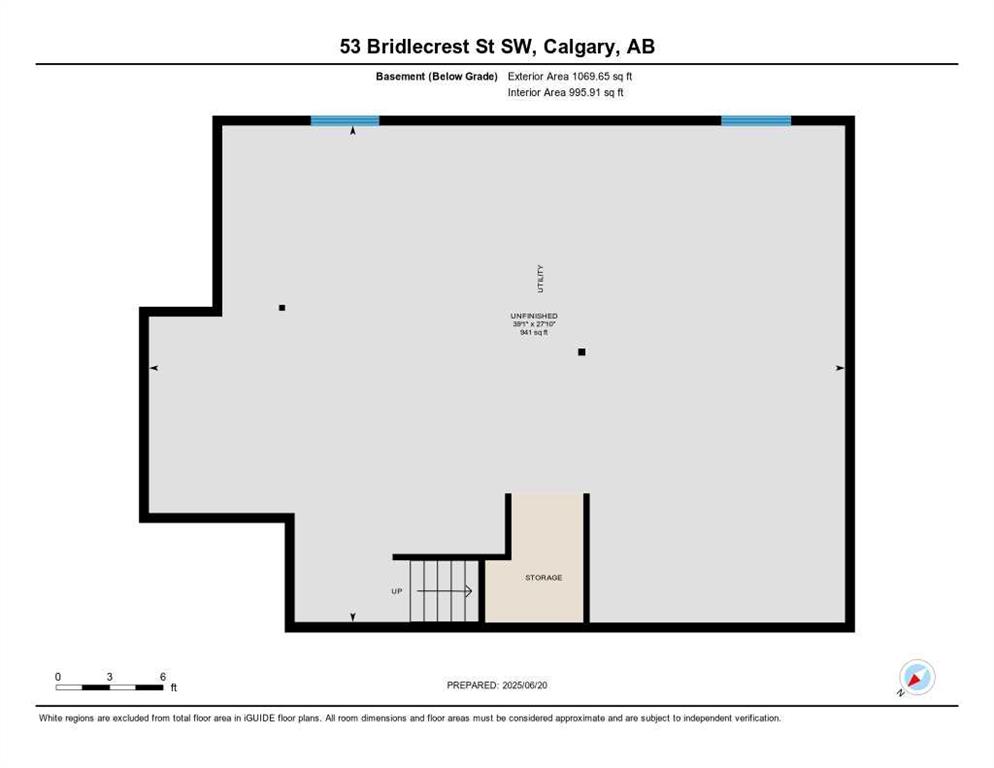James Charal / Jaymz Town Real Estate
53 Bridlecrest Street SW, House for sale in Bridlewood Calgary , Alberta , T2Y 4Y5
MLS® # A2259601
(THIS OPEN HOUSE HAS BEEN CANCELLED - Please call to book a showing - thank you) OPEN HOUSE SAT SEPT 27 12-3PM (Unbeatable Value and a Must See !!) WELL BELOW CITY ASSESSMENT / A Gorgeous 2550 sq. ft. home that the whole family will love !! This well laid out home in Bridlewood has a huge primary bedroom with a massive ensuite bathroom and a custom walk-in closet. Two additional (large) bedrooms, and a great bonus room on the upper level that can be a games room or a Media / Theatre (movie) space. There is...
Essential Information
-
MLS® #
A2259601
-
Partial Bathrooms
1
-
Property Type
Detached
-
Full Bathrooms
2
-
Year Built
2005
-
Property Style
2 Storey
Community Information
-
Postal Code
T2Y 4Y5
Services & Amenities
-
Parking
CoveredDouble Garage AttachedDrivewayFront Drive
Interior
-
Floor Finish
CarpetCeramic TileVinyl
-
Interior Feature
Built-in FeaturesCloset OrganizersPantryRecessed LightingSoaking TubStorageVaulted Ceiling(s)Vinyl WindowsWalk-In Closet(s)
-
Heating
Forced AirNatural Gas
Exterior
-
Lot/Exterior Features
BBQ gas linePlaygroundPrivate Yard
-
Construction
Vinyl SidingWood Frame
-
Roof
Asphalt
Additional Details
-
Zoning
R-G
$3184/month
Est. Monthly Payment
