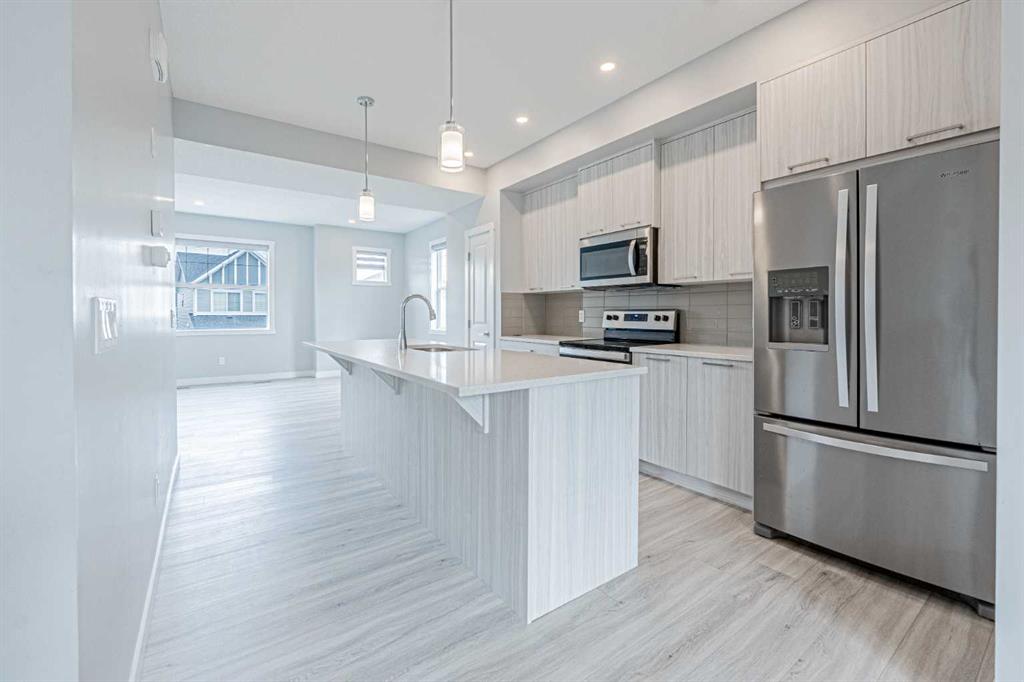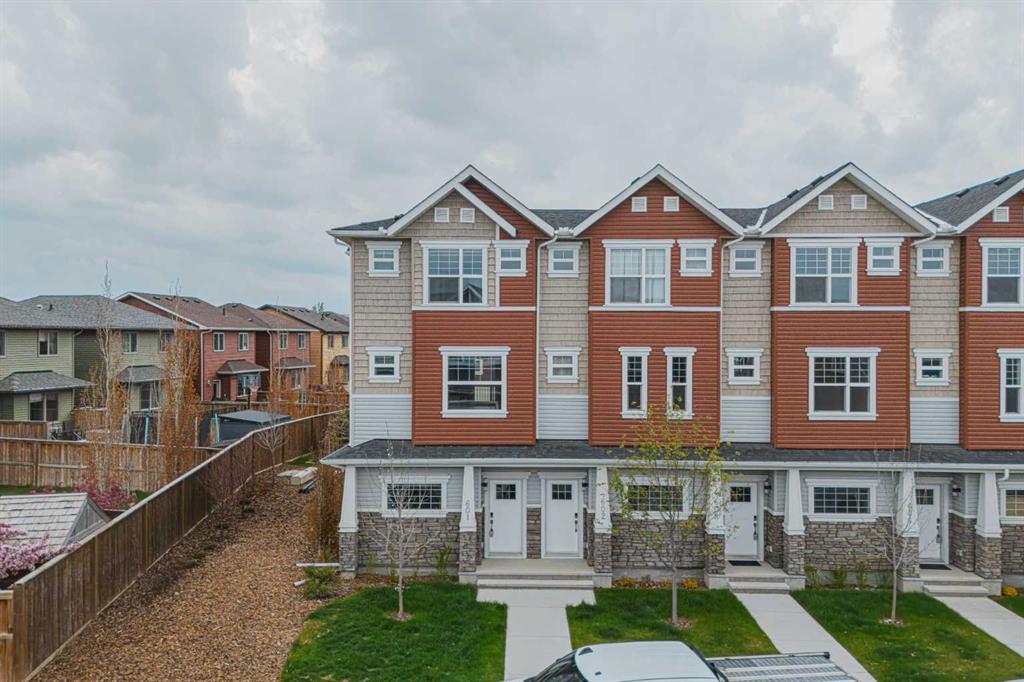Kulwinder Kaur / eXp Realty
601, 115 Sagewood Drive SW, Townhouse for sale in Sagewood Airdrie , Alberta , T4B 4V6
MLS® # A2222431
Discover this beautifully maintained end unit townhouse in the heart of Sagewood, Airdrie. With over 1,378 sq ft of living space, this home is perfect for first-time buyers or those looking to downsize. The open-concept second floor seamlessly connects the living, dining and kitchen areas, creating an inviting space for everyday living and entertaining. The kitchen features stainless steel appliances, quartz countertops, a classic backsplash and a peninsula island with a breakfast bar. Large patio doors flo...
Essential Information
-
MLS® #
A2222431
-
Partial Bathrooms
1
-
Property Type
Row/Townhouse
-
Full Bathrooms
2
-
Year Built
2023
-
Property Style
3 (or more) Storey
Community Information
-
Postal Code
T4B 4V6
Services & Amenities
-
Parking
Double Garage AttachedTandem
Interior
-
Floor Finish
CarpetVinyl Plank
-
Interior Feature
Open FloorplanPantryQuartz CountersStorageWalk-In Closet(s)
-
Heating
Forced AirNatural Gas
Exterior
-
Lot/Exterior Features
BalconyPrivate Entrance
-
Construction
StoneVinyl SidingWood Frame
-
Roof
Asphalt Shingle
Additional Details
-
Zoning
R3
$1995/month
Est. Monthly Payment







































