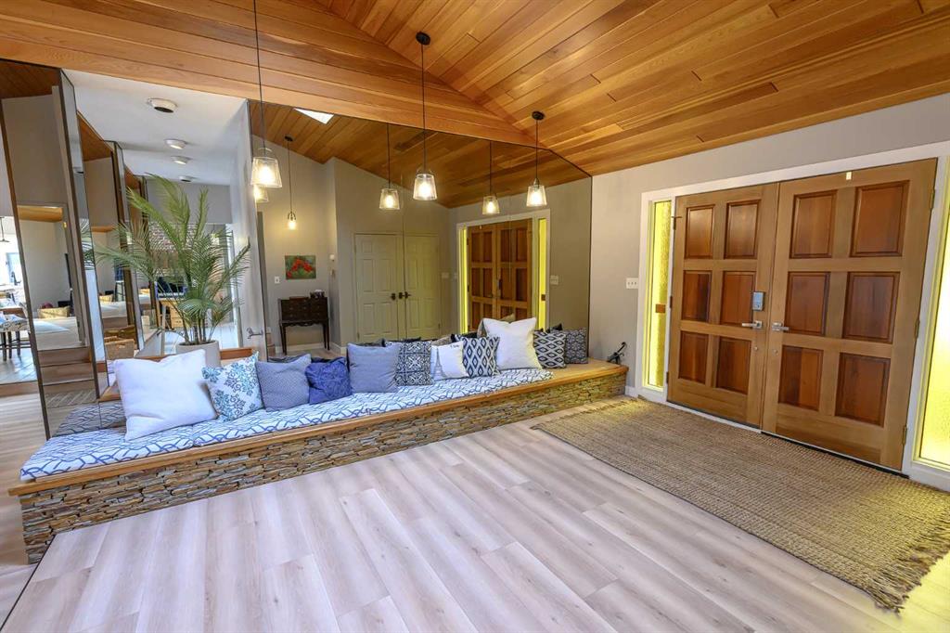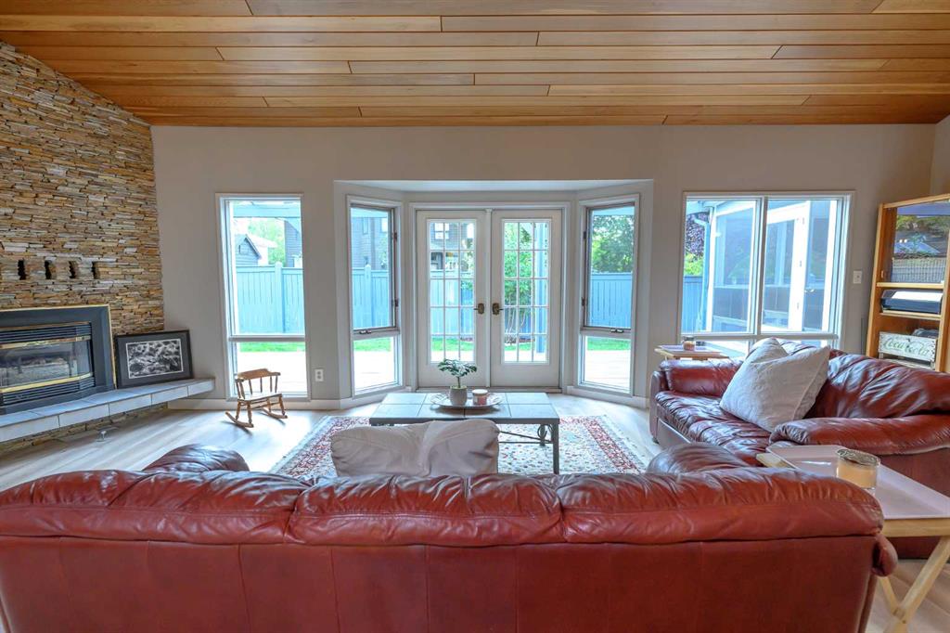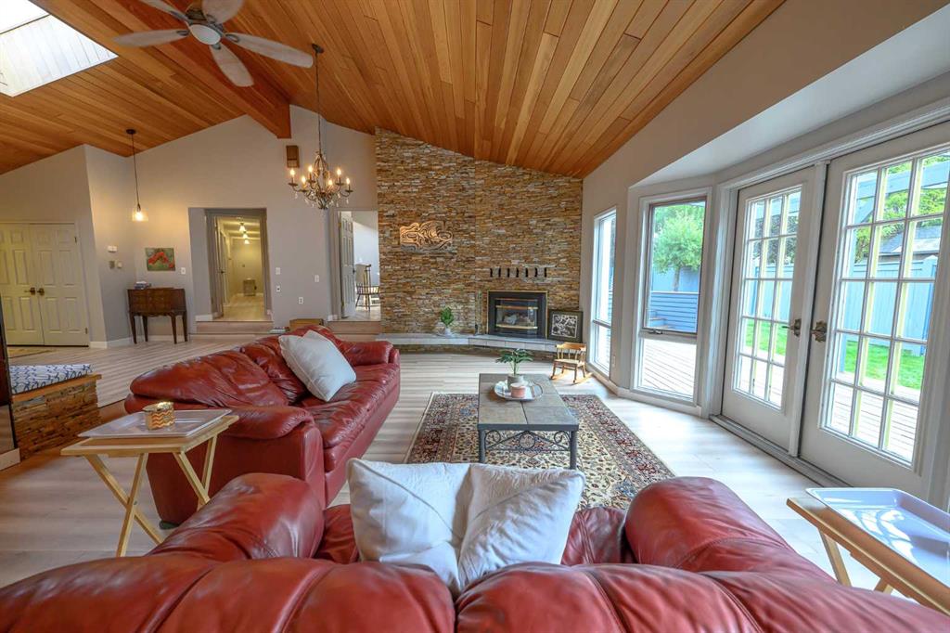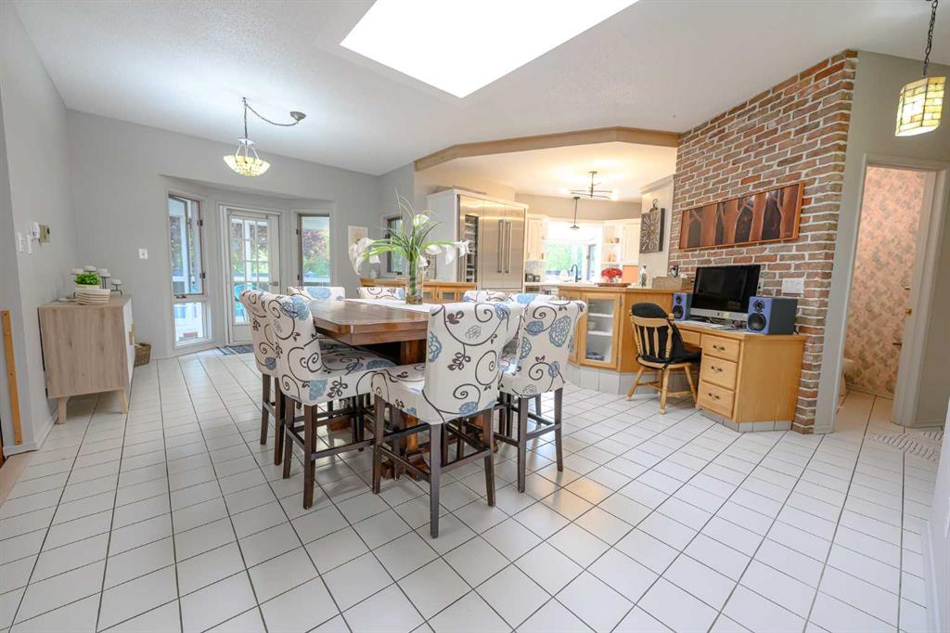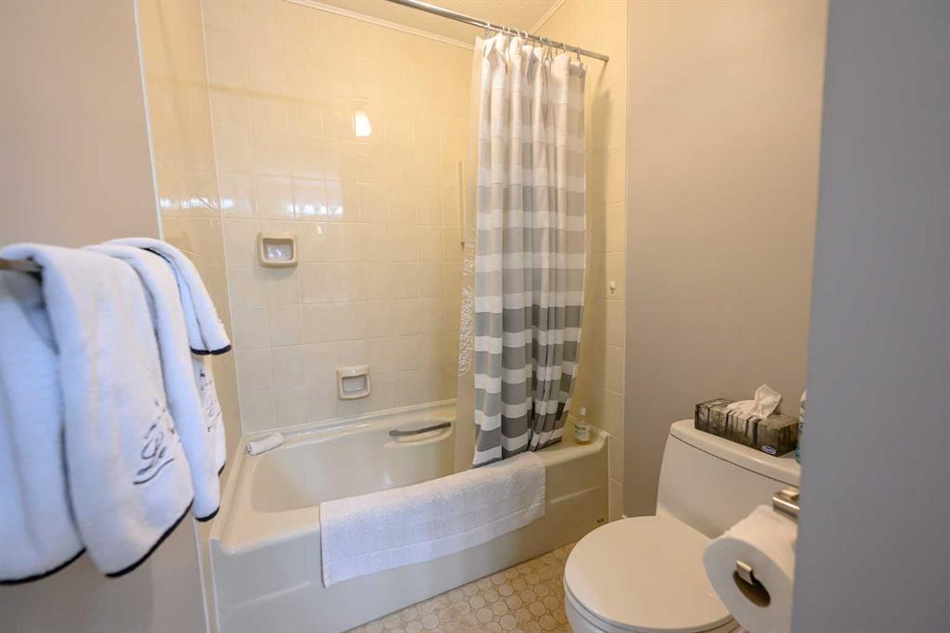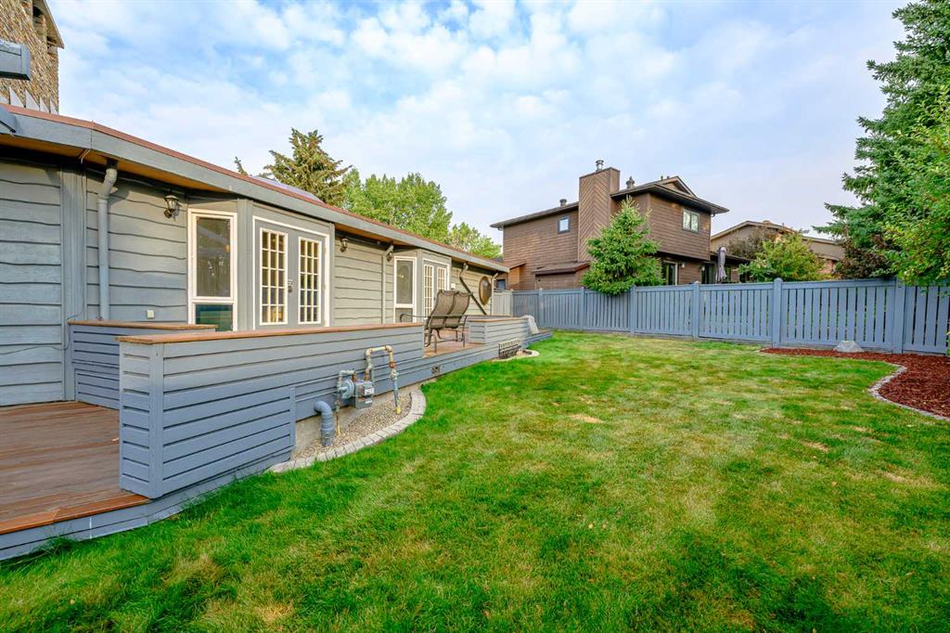Cheryl Schindel / Century 21 Grande Prairie Realty Inc.
6101 96A Street , House for sale in Country Club Estates Grande Prairie , Alberta , T8W 2C4
MLS® # A2212550
JUST REDUCED - This is the Your Dream Home! California Ranch-style custom built home featuring amazing character & design-definitely one of a kind! Built on 2 city lots with custom landscaping, an outdoor heated pool with multiple decks & entertaining areas. This home offers 3,595 sq ft. on the main floor & a fully developed basement, a 312 sq ft 3-Seasons, & a 33’ x 33’ triple car heated garage. There are 4 bedrooms + an office on the main floor with potential for 2+ additional large bedrooms in the basem...
Essential Information
-
MLS® #
A2212550
-
Partial Bathrooms
1
-
Property Type
Detached
-
Full Bathrooms
4
-
Year Built
1984
-
Property Style
Bungalow
Community Information
-
Postal Code
T8W 2C4
Services & Amenities
-
Parking
AsphaltDrivewayTriple Garage Attached
Interior
-
Floor Finish
CarpetLaminateTileVinyl
-
Interior Feature
Beamed CeilingsFrench DoorRecreation FacilitiesSaunaSkylight(s)Soaking TubSteam RoomStorageWalk-In Closet(s)Wet Bar
-
Heating
BoilerFireplace(s)Natural Gas
Exterior
-
Lot/Exterior Features
CourtyardLightingPrivate EntrancePrivate YardStorage
-
Construction
BrickCedar
-
Roof
Cedar Shake
Additional Details
-
Zoning
RR
-
Sewer
Public Sewer
$3867/month
Est. Monthly Payment



