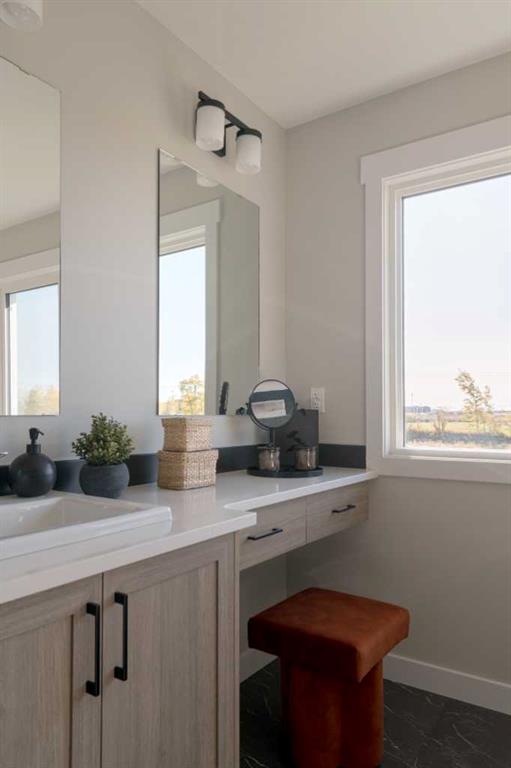Sam Hudson / Real Broker
7 Wedderburn Gate , House for sale in Wedderburn Okotoks , Alberta , T1S 5X2
MLS® # A2227749
With a west-facing backyard that backs directly onto green space, this brand new home in Wedderburn makes the most of its location, offering evening sun and views of the Rocky Mountains. Anthem’s Front Drive 110 model offers 1,971 sq. ft. of thoughtfully designed living space with 3 bedrooms, 2.5 bathrooms, and a flexible layout for family life. The main floor features a front den, a spacious great room with a fireplace, and a dining area that opens onto a rear deck with a gas line rough-in for future barbe...
Essential Information
-
MLS® #
A2227749
-
Partial Bathrooms
1
-
Property Type
Detached
-
Full Bathrooms
2
-
Year Built
2025
-
Property Style
2 Storey
Community Information
-
Postal Code
T1S 5X2
Services & Amenities
-
Parking
Double Garage Attached
Interior
-
Floor Finish
CarpetTileVinyl Plank
-
Interior Feature
No Animal HomeNo Smoking HomeOpen FloorplanPantrySeparate EntranceWalk-In Closet(s)
-
Heating
Forced Air
Exterior
-
Lot/Exterior Features
Other
-
Construction
StoneVinyl SidingWood Frame
-
Roof
Asphalt Shingle
Additional Details
-
Zoning
TN
$3380/month
Est. Monthly Payment








