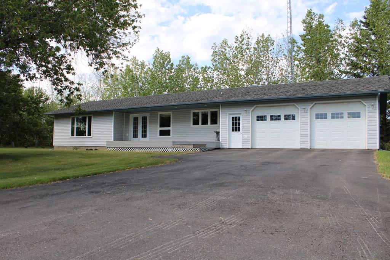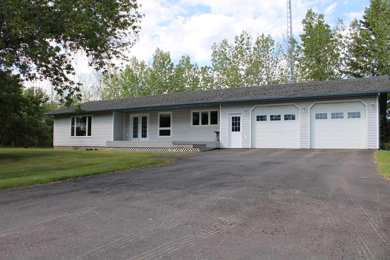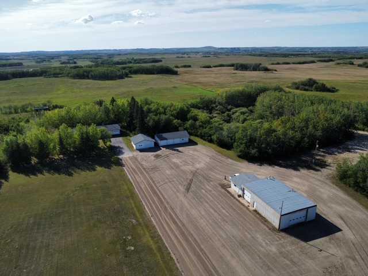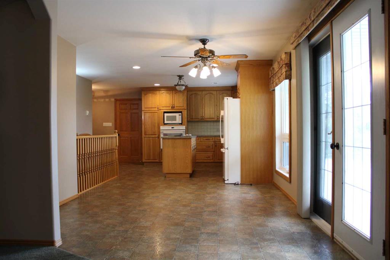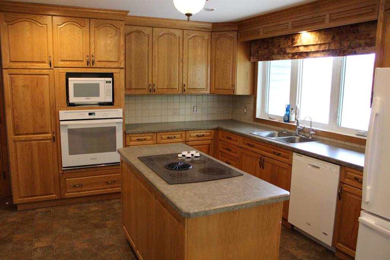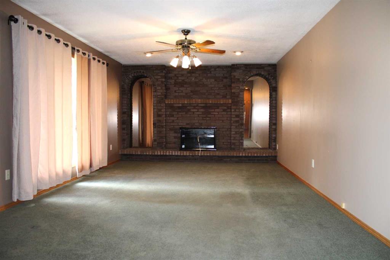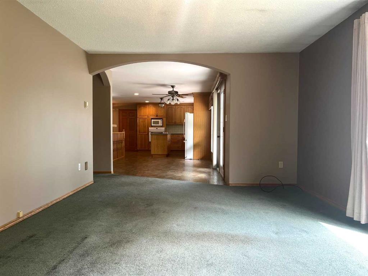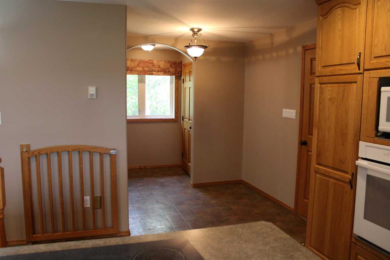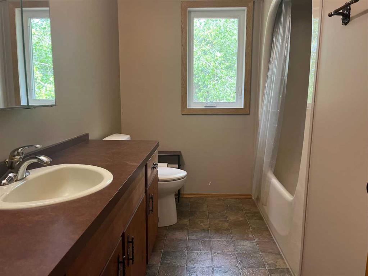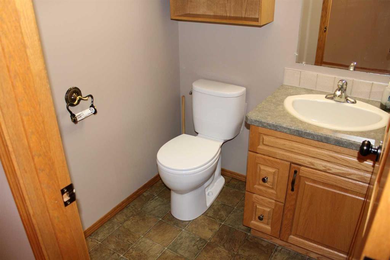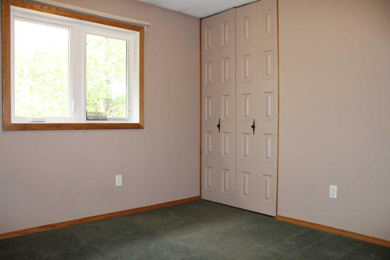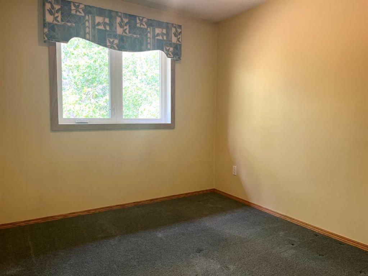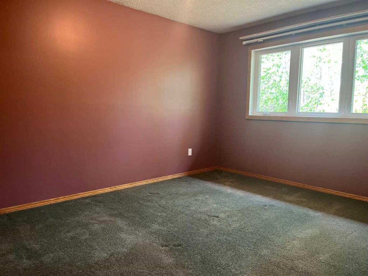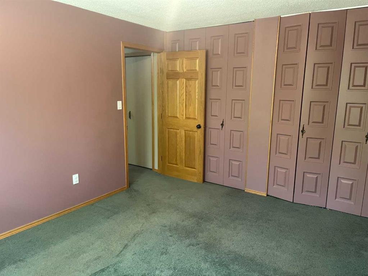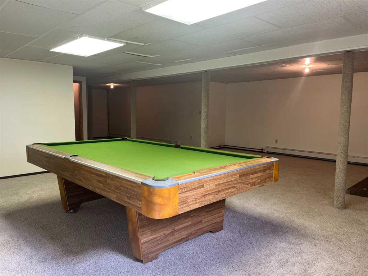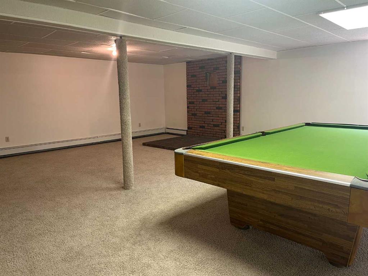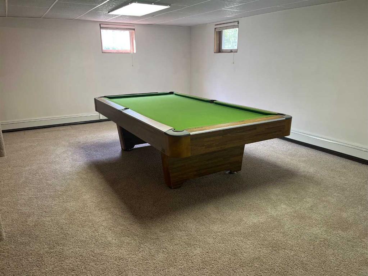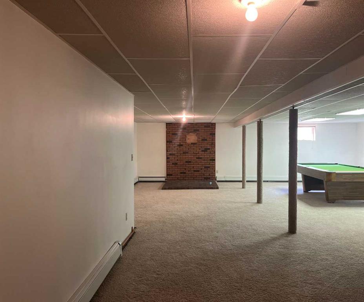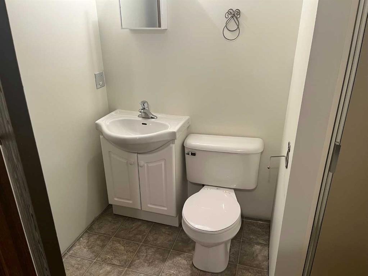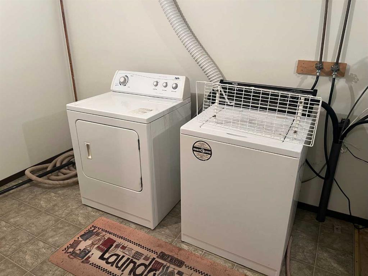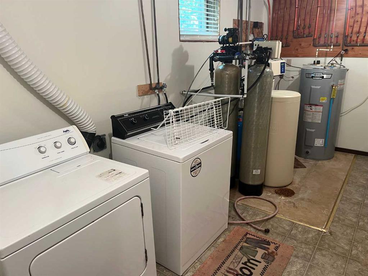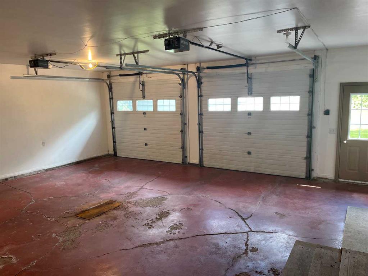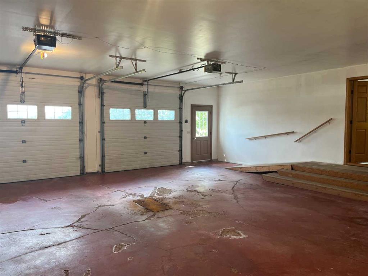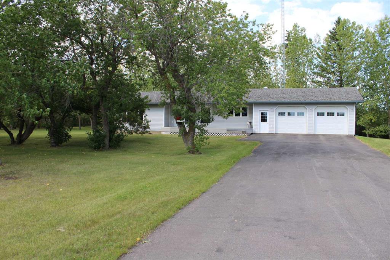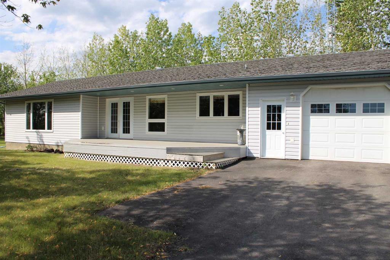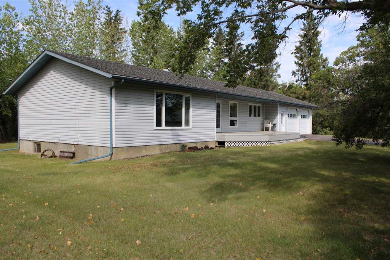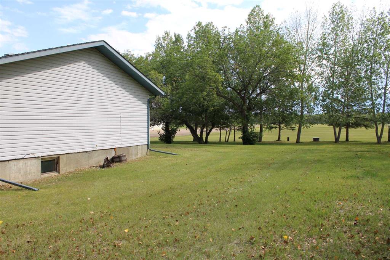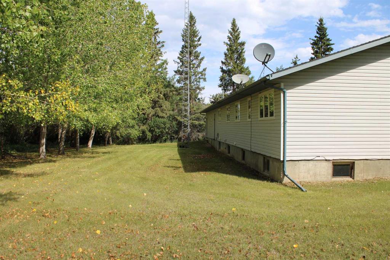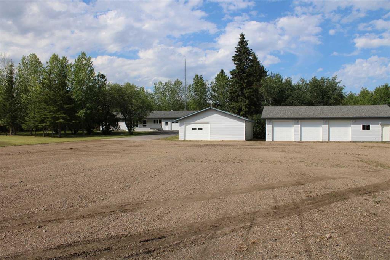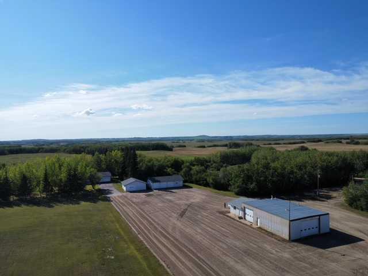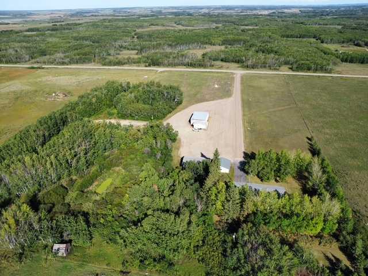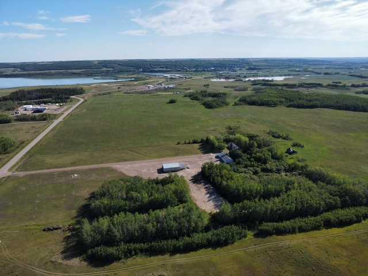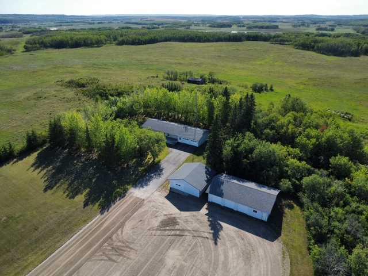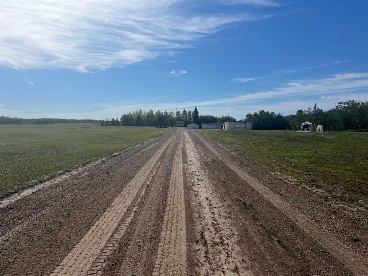Louis de Kock / RE/MAX OF LLOYDMINSTER
SE 10-53-24W3 Blk/Par A, Plan# 101732363, Extension 12 , House for sale in NONE Rural , Saskatchewan , S0M2G0
MLS® # A2248372
13.25 acres with a 1500 sq.ft. home and attached heated garage, plus two more heated garages and a shop. Enjoy peaceful acreage living in this one-owner well-maintained 3-bedroom, 2.5-bathroom home that sits on 13.25 acres just north of Paradise Hill, Saskatchewan. Surrounded by mature trees and plenty of green space, this property offers privacy, space, and versatility. Inside the home, you will find an open concept kitchen and living space - perfect for hosting family and friends. The kitchen has lots of ...
Essential Information
-
MLS® #
A2248372
-
Partial Bathrooms
1
-
Property Type
Detached
-
Full Bathrooms
2
-
Year Built
1980
-
Property Style
Acreage with ResidenceBungalow
Community Information
-
Postal Code
S0M2G0
Services & Amenities
-
Parking
Double Garage AttachedDouble Garage DetachedTriple Garage Detached
Interior
-
Floor Finish
CarpetLinoleum
-
Interior Feature
Ceiling Fan(s)Central VacuumFrench DoorKitchen IslandOpen Floorplan
-
Heating
Forced AirNatural Gas
Exterior
-
Lot/Exterior Features
Private YardStorage
-
Construction
Wood Frame
-
Roof
Asphalt Shingle
Additional Details
-
Zoning
Res
$2728/month
Est. Monthly Payment
